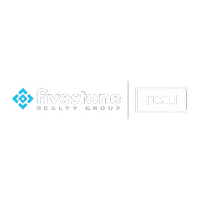7425 Willow Leaf CIR Roanoke, VA 24018
4 Beds
4.1 Baths
5,162 SqFt
UPDATED:
Key Details
Property Type Single Family Home
Sub Type Single Family Residence
Listing Status Active
Purchase Type For Sale
Square Footage 5,162 sqft
Price per Sqft $231
Subdivision Old Mill Plantation
MLS Listing ID 915537
Style Ranch
Bedrooms 4
Full Baths 4
Half Baths 1
Construction Status Completed
Abv Grd Liv Area 3,572
Year Built 2010
Annual Tax Amount $9,464
Lot Size 1.170 Acres
Acres 1.17
Property Sub-Type Single Family Residence
Property Description
Location
State VA
County Roanoke County
Area 0230 - Roanoke County - South
Rooms
Basement Walkout - Full
Interior
Interior Features Breakfast Area, Cathedral Ceiling, Ceiling Fan, Masonry Fireplace, Storage, Walk-in-Closet, Whirlpool Bath
Heating Forced Air Gas, Heat Pump Electric, Zoned Heat
Cooling Central Cooling, Zoned Cooling
Flooring Concrete, Tile - i.e. ceramic, Wood
Fireplaces Number 2
Fireplaces Type Basement, Great Room
Appliance Cook Top, Dishwasher, Disposer, Garage Door Opener, Generator, Microwave Oven (Built In), Range Hood, Refrigerator, Wall Oven
Exterior
Exterior Feature Covered Porch, Patio, Paved Driveway, Playhouse
Parking Features Garage Attached
Pool Covered Porch, Patio, Paved Driveway, Playhouse
View Mountain
Building
Lot Description Cleared, Gentle Slope
Story Ranch
Sewer Private Septic
Water Private Well
Construction Status Completed
Schools
Elementary Schools Back Creek
Middle Schools Cave Spring
High Schools Cave Spring
Others
Tax ID 095.01-08-25.00-0000
Miscellaneous Cable TV,Cul-de-sac,In-Law Quarters,Paved Road,Underground Util
Virtual Tour https://rapidimagery.hd.pics/7425-Willow-Leaf-Cir/idx





