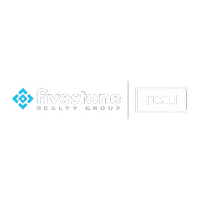5429 Taney DR Roanoke, VA 24019
3 Beds
1.1 Baths
1,416 SqFt
UPDATED:
Key Details
Property Type Single Family Home
Sub Type Single Family Residence
Listing Status Pending
Purchase Type For Sale
Square Footage 1,416 sqft
Price per Sqft $211
Subdivision North Lakes
MLS Listing ID 915875
Style 1 Story
Bedrooms 3
Full Baths 1
Half Baths 1
Construction Status Completed
Abv Grd Liv Area 1,416
Year Built 1979
Annual Tax Amount $2,390
Lot Size 0.340 Acres
Acres 0.34
Property Sub-Type Single Family Residence
Property Description
Location
State VA
County Roanoke County
Area 0210 - Roanoke County - North
Rooms
Basement Slab
Interior
Interior Features Cathedral Ceiling, Ceiling Fan, Gas Log Fireplace, Walk-in-Closet
Heating Forced Air Gas
Cooling Central Cooling
Flooring Tile - i.e. ceramic, Vinyl, Wood
Fireplaces Type Den
Appliance Clothes Dryer, Clothes Washer, Dishwasher, Microwave Oven (Built In), Range Electric, Refrigerator
Exterior
Exterior Feature Covered Porch, Fenced Yard, Formal Garden, Patio, Screened Porch, Storage Shed
Pool Covered Porch, Fenced Yard, Formal Garden, Patio, Screened Porch, Storage Shed
Building
Lot Description Cleared, Level Lot
Story 1 Story
Sewer Public Sewer
Water Public Water
Construction Status Completed
Schools
Elementary Schools Glen Cove
Middle Schools Northside
High Schools Northside
Others
Tax ID 037.05-01-09.00-0000





