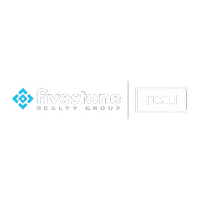301 Village DR Vinton, VA 24179
3 Beds
2 Baths
1,512 SqFt
UPDATED:
Key Details
Property Type Manufactured Home
Sub Type Manufactured Home
Listing Status Pending
Purchase Type For Sale
Square Footage 1,512 sqft
Price per Sqft $165
Subdivision Village Green
MLS Listing ID 916206
Bedrooms 3
Full Baths 2
Construction Status Completed
Abv Grd Liv Area 1,512
Year Built 2021
Annual Tax Amount $626
Lot Size 1.190 Acres
Acres 1.19
Property Sub-Type Manufactured Home
Property Description
Location
State VA
County Bedford County
Area 0600 - Bedford County
Rooms
Basement Crawl Space
Interior
Interior Features Ceiling Fan, Gas Log Fireplace
Heating Heat Pump Electric
Cooling Heat Pump Electric
Flooring Carpet, Vinyl
Appliance Clothes Dryer, Clothes Washer, Range Electric, Refrigerator
Exterior
Exterior Feature Deck
Parking Features Garage Detached
Pool Deck
View Mountain
Building
Lot Description Cleared, Varied
Sewer Private Septic
Water Private Well
Construction Status Completed
Schools
Elementary Schools Stewartsville
Middle Schools Staunton River
High Schools Staunton River
Others
Tax ID 140 5 13





