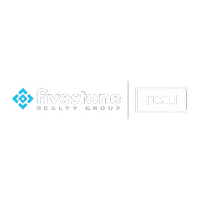510 Ridgecrest DR Roanoke, VA 24019
3 Beds
2.1 Baths
2,058 SqFt
UPDATED:
Key Details
Property Type Single Family Home
Sub Type Single Family Residence
Listing Status Active
Purchase Type For Sale
Square Footage 2,058 sqft
Price per Sqft $155
MLS Listing ID 918267
Style Ranch
Bedrooms 3
Full Baths 2
Half Baths 1
Construction Status Completed
Abv Grd Liv Area 1,130
Year Built 2002
Annual Tax Amount $2,976
Lot Size 0.500 Acres
Acres 0.5
Property Sub-Type Single Family Residence
Property Description
Location
State VA
County Roanoke County
Area 0210 - Roanoke County - North
Rooms
Basement Walkout - Full
Interior
Interior Features Cathedral Ceiling, Ceiling Fan, Skylight, Walk-in-Closet, Whirlpool Bath
Heating Heat Pump Electric
Cooling Central Cooling, Heat Pump Electric
Flooring Luxury Vinyl Plank, Tile - i.e. ceramic, Wood
Appliance Clothes Dryer, Clothes Washer, Dishwasher, Microwave Oven (Built In), Range Electric, Refrigerator
Exterior
Exterior Feature Deck, Fenced Yard, Paved Driveway
Pool Deck, Fenced Yard, Paved Driveway
Building
Story Ranch
Sewer Public Sewer
Water Public Water
Construction Status Completed
Schools
Elementary Schools Mountain View
Middle Schools Northside
High Schools Northside
Others
Tax ID 027.15-03-48.02-0000
Miscellaneous Maint-Free Exterior
Virtual Tour https://showsgreat.photography/510-Ridgecrest-Dr/idx





