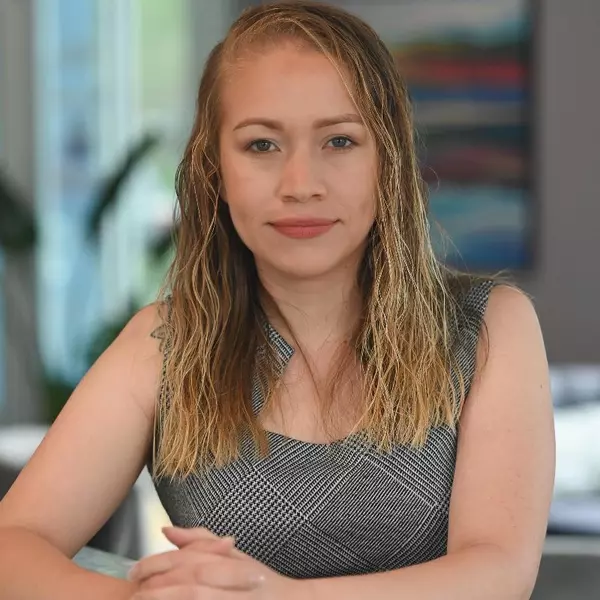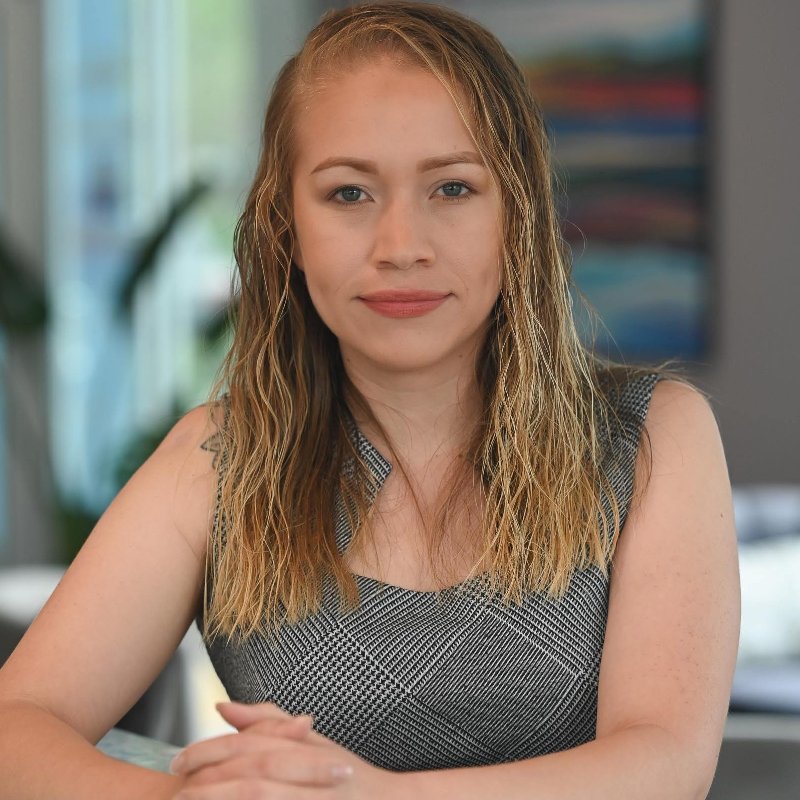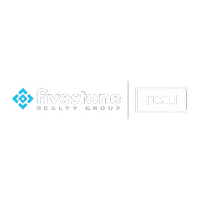
3011 Ferncliff AVE Roanoke, VA 24017
3 Beds
1 Bath
1,954 SqFt
UPDATED:
Key Details
Property Type Single Family Home
Sub Type Single Family Residence
Listing Status Active
Purchase Type For Sale
Square Footage 1,954 sqft
Price per Sqft $125
Subdivision Swarthmore Place
MLS Listing ID 918904
Style Ranch
Bedrooms 3
Full Baths 1
Construction Status Completed
Abv Grd Liv Area 1,154
Year Built 1956
Annual Tax Amount $2,200
Lot Size 8,276 Sqft
Acres 0.19
Property Sub-Type Single Family Residence
Property Description
Location
State VA
County City Of Roanoke
Area 0140 - City Of Roanoke - Nw
Rooms
Basement Walkout - Full
Interior
Interior Features All Drapes, Ceiling Fan
Heating Forced Air Gas, Heat Pump Electric
Cooling Central Cooling
Flooring Luxury Vinyl Plank, Tile - i.e. ceramic, Wood
Appliance Clothes Dryer, Clothes Washer, Range Electric, Range Hood, Refrigerator
Exterior
Exterior Feature Bay Window, Fenced Yard, Garden Space, Other - See Remarks
Pool Bay Window, Fenced Yard, Garden Space, Other - See Remarks
View City, Mountain, Sunrise, Sunset
Building
Lot Description Gentle Slope, Level Lot
Story Ranch
Sewer Public Sewer
Water Public Water
Construction Status Completed
Schools
Elementary Schools Round Hill
Middle Schools James Breckinridge
High Schools William Fleming
Others
Tax ID 248-0313
Miscellaneous Cable TV






