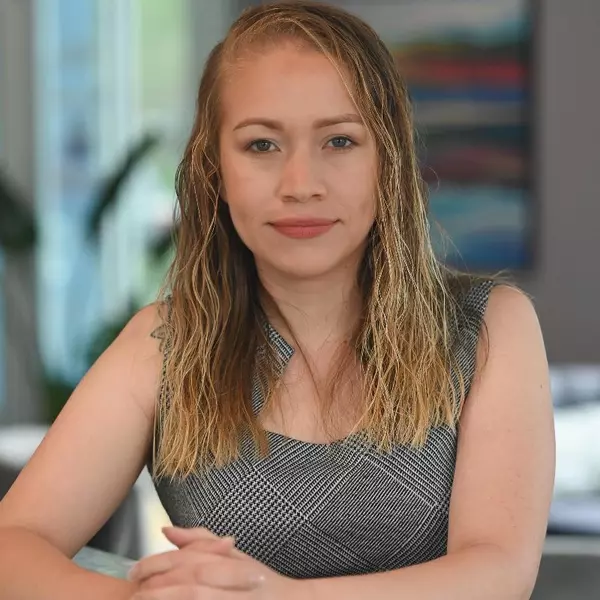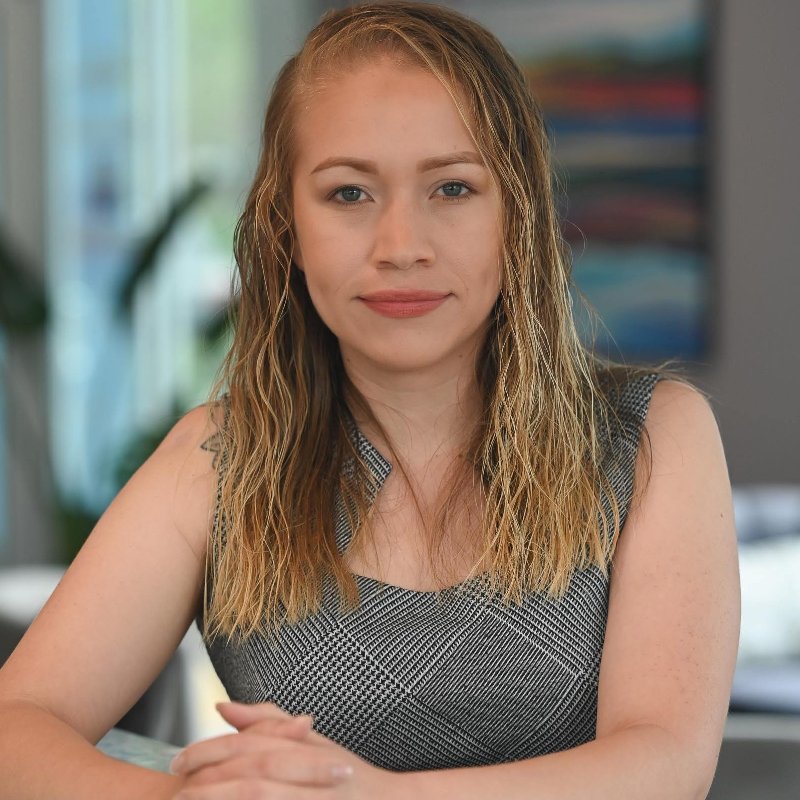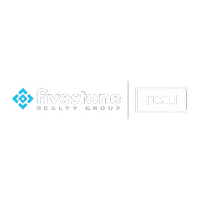
3936 Skylark CIR Roanoke, VA 24018
4 Beds
2.1 Baths
2,757 SqFt
UPDATED:
Key Details
Property Type Single Family Home
Sub Type Single Family Residence
Listing Status Active
Purchase Type For Sale
Square Footage 2,757 sqft
Price per Sqft $155
Subdivision Penn Forest
MLS Listing ID 919227
Style 2 Story
Bedrooms 4
Full Baths 2
Half Baths 1
Construction Status Completed
Abv Grd Liv Area 2,028
Year Built 1974
Annual Tax Amount $4,023
Lot Size 0.270 Acres
Acres 0.27
Property Sub-Type Single Family Residence
Property Description
Location
State VA
County Roanoke County
Area 0230 - Roanoke County - South
Zoning R-1
Rooms
Basement Walkout - Full
Interior
Interior Features Attic Fan, Book Shelves, Ceiling Fan
Heating Forced Air Gas, Heat Pump Electric
Cooling Central Cooling, Heat Pump Electric
Flooring Carpet, Tile - i.e. ceramic, Wood
Fireplaces Number 1
Fireplaces Type Den
Appliance Clothes Dryer, Clothes Washer, Dishwasher, Disposer, Freezer, Range Electric, Refrigerator
Exterior
Exterior Feature Covered Porch, Deck, Patio, Paved Driveway
Parking Features Garage Attached
Pool Covered Porch, Deck, Patio, Paved Driveway
Building
Lot Description Down Slope, Level Lot
Story 2 Story
Sewer Public Sewer
Water Public Water
Construction Status Completed
Schools
Elementary Schools Penn Forest
Middle Schools Cave Spring
High Schools Cave Spring
Others
Tax ID 087.13-05-13.00-0000
Virtual Tour https://showsgreat.photography/3936-Skylark-Cir/idx






