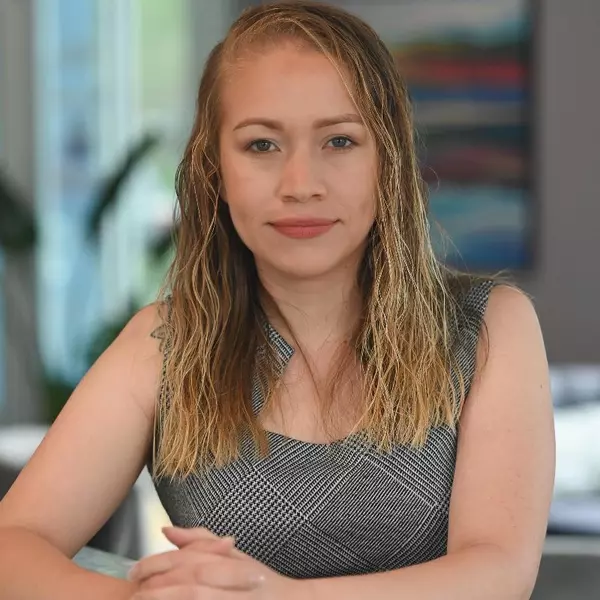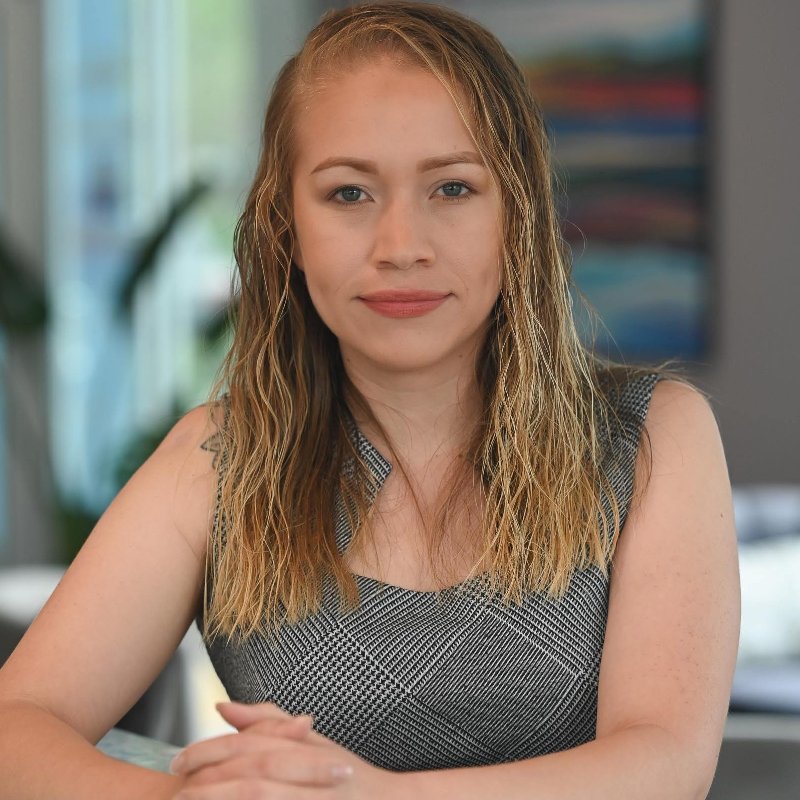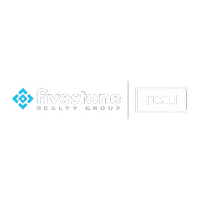
7045 Highfields Farm TRL Roanoke, VA 24018
3 Beds
3.1 Baths
3,351 SqFt
UPDATED:
Key Details
Property Type Single Family Home
Sub Type Single Family Residence
Listing Status Active
Purchase Type For Sale
Square Footage 3,351 sqft
Price per Sqft $189
Subdivision Highfields Farm Estates
MLS Listing ID 919768
Style Ranch
Bedrooms 3
Full Baths 3
Half Baths 1
Construction Status Completed
Abv Grd Liv Area 2,210
Year Built 1986
Annual Tax Amount $4,800
Lot Size 1.160 Acres
Acres 1.16
Property Sub-Type Single Family Residence
Property Description
Location
State VA
County Roanoke County
Area 0230 - Roanoke County - South
Rooms
Basement Walkout - Full
Interior
Interior Features Breakfast Area, Ceiling Fan, Gas Log Fireplace, Masonry Fireplace, Storage, Walk-in-Closet
Heating Heat Pump Electric
Cooling Heat Pump Electric
Flooring Carpet, Tile - i.e. ceramic, Wood
Fireplaces Number 2
Fireplaces Type Basement, Family Room
Appliance Clothes Dryer, Clothes Washer, Dishwasher, Garage Door Opener, Range Electric, Refrigerator
Exterior
Exterior Feature Deck, Paved Driveway, Screened Porch
Parking Features Garage Attached
Pool Deck, Paved Driveway, Screened Porch
Community Features Restaurant
Amenities Available Restaurant
View Mountain, Sunset
Building
Lot Description Gentle Slope, Level Lot
Story Ranch
Sewer Private Septic
Water Private Well
Construction Status Completed
Schools
Elementary Schools Back Creek
Middle Schools Cave Spring
High Schools Cave Spring
Others
Tax ID 085.04-03-15.00-0000
Miscellaneous Cable TV,Maint-Free Exterior,Paved Road,Underground Util
Virtual Tour https://showsgreat.photography/7045-Highfields-Farm-Trail-1/idx






