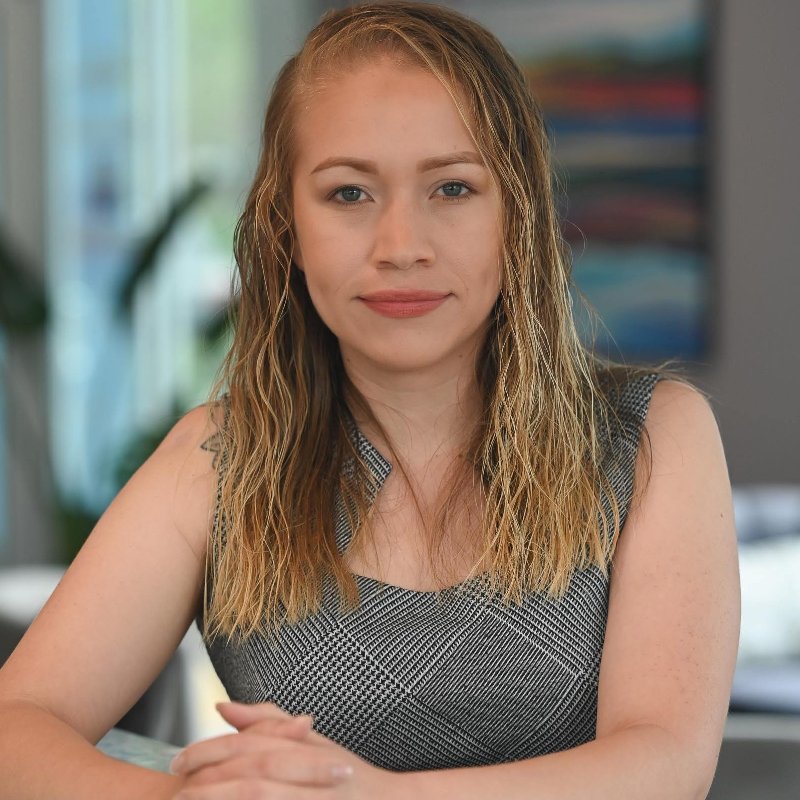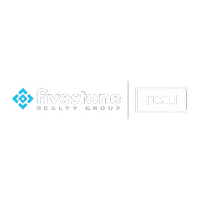
2812 Arrington DR Roanoke, VA 24012
3 Beds
2 Baths
1,482 SqFt
UPDATED:
Key Details
Property Type Single Family Home
Sub Type Single Family Residence
Listing Status Active
Purchase Type For Sale
Square Footage 1,482 sqft
Price per Sqft $199
MLS Listing ID 919858
Style Ranch
Bedrooms 3
Full Baths 2
Construction Status Completed
Abv Grd Liv Area 1,028
Year Built 1955
Annual Tax Amount $2,364
Lot Size 0.310 Acres
Acres 0.31
Property Sub-Type Single Family Residence
Property Description
Location
State VA
County City Of Roanoke
Area 0150 - City Of Roanoke - Ne
Rooms
Basement Full Basement
Interior
Interior Features Ceiling Fan, Storage
Heating Gas - Natural
Cooling Central Cooling
Flooring Carpet, Tile - i.e. ceramic, Wood
Appliance Clothes Dryer, Clothes Washer, Dishwasher, Microwave Oven (Built In), Range Electric, Refrigerator
Exterior
Exterior Feature Patio, Paved Driveway, Storage Shed
Parking Features Carport Attached
Pool Patio, Paved Driveway, Storage Shed
Building
Lot Description Varied
Story Ranch
Sewer Public Sewer
Water Public Water
Construction Status Completed
Schools
Elementary Schools Fallon Park
Middle Schools John P. Fishwick
High Schools William Fleming
Others
Tax ID 7070305
Miscellaneous Cable TV
Virtual Tour https://my.matterport.com/show/?m=fKbSaCMww9k






