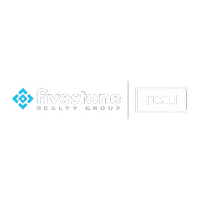
1019 Staunton ST Selma, VA 24474
3 Beds
2 Baths
1,815 SqFt
UPDATED:
Key Details
Property Type Single Family Home
Sub Type Single Family Residence
Listing Status Active
Purchase Type For Sale
Square Footage 1,815 sqft
Price per Sqft $134
MLS Listing ID 920037
Style 1 Story
Bedrooms 3
Full Baths 2
Construction Status Completed
Abv Grd Liv Area 1,815
Year Built 1984
Annual Tax Amount $1,278
Lot Size 0.340 Acres
Acres 0.34
Property Sub-Type Single Family Residence
Property Description
Location
State VA
County Alleghany County
Area 2700 - Alleghany County
Zoning R1
Rooms
Basement Walkout - Full
Interior
Interior Features Attic Fan, Book Shelves, Ceiling Fan, Flue Available, Storage, Walk-in-Closet
Heating Baseboard Electric, Forced Air Electric, Heat Pump Electric
Cooling Central Cooling, Heat Pump Electric
Flooring Laminate, Vinyl
Appliance Clothes Dryer, Clothes Washer, Dishwasher, Garage Door Opener, Range Electric, Range Hood, Refrigerator
Exterior
Exterior Feature Covered Porch, Fenced Yard, Patio
Parking Features Garage Attached
Pool Covered Porch, Fenced Yard, Patio
Community Features Restaurant
Amenities Available Restaurant
View Mountain
Building
Lot Description Up Slope, Views
Story 1 Story
Sewer Public Sewer
Water Public Water
Construction Status Completed
Schools
Elementary Schools Other - See Remarks
Middle Schools Other - See Remarks
High Schools Other - See Remarks
Others
Tax ID 043A0021470010






