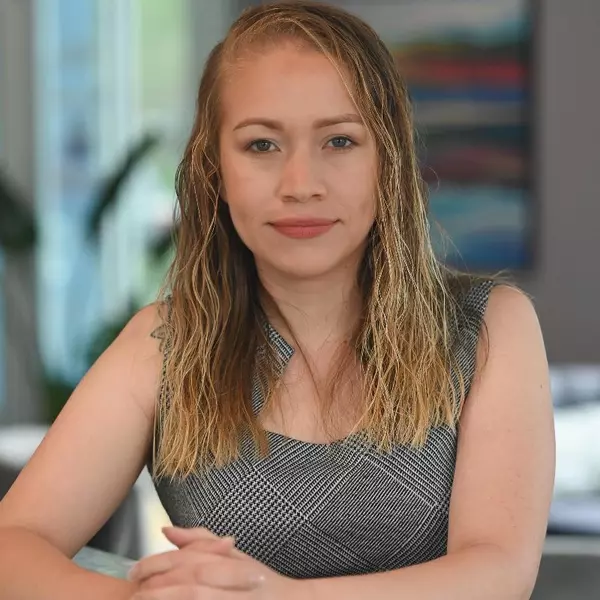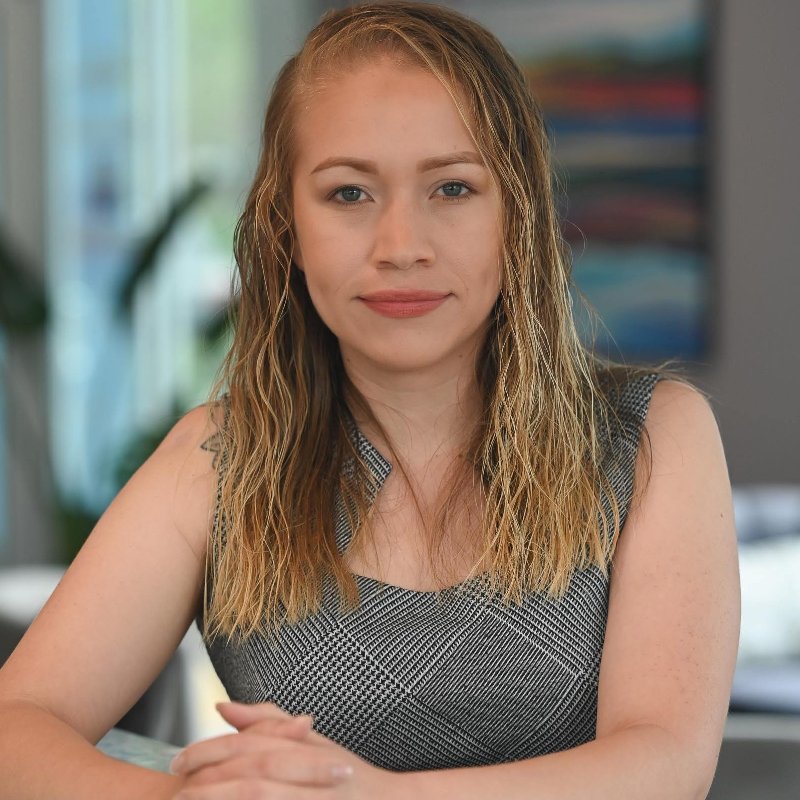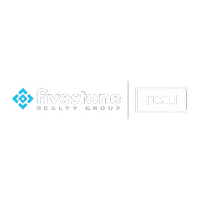
5419 Warwood DR Roanoke, VA 24018
4 Beds
3 Baths
3,338 SqFt
UPDATED:
Key Details
Property Type Single Family Home
Sub Type Single Family Residence
Listing Status Active
Purchase Type For Sale
Square Footage 3,338 sqft
Price per Sqft $169
Subdivision Hidden Valley Court
MLS Listing ID 920164
Style 3 Lvl Split
Bedrooms 4
Full Baths 3
Construction Status Completed
Abv Grd Liv Area 2,688
Year Built 1962
Annual Tax Amount $4,078
Lot Size 0.370 Acres
Acres 0.37
Property Sub-Type Single Family Residence
Property Description
Location
State VA
County Roanoke County
Area 0230 - Roanoke County - South
Zoning R1
Rooms
Basement Partial Basement
Interior
Interior Features Book Shelves, Breakfast Area, Cathedral Ceiling, Ceiling Fan, Gas Log Fireplace, Storage, Walk-in-Closet
Heating Forced Air Gas
Cooling Central Cooling
Flooring Carpet, Laminate, Tile - i.e. ceramic, Wood
Fireplaces Number 3
Fireplaces Type Dining Room, Living Room, Recreation Room
Appliance Cook Top, Dishwasher, Disposer, Garage Door Opener, Microwave Oven (Built In), Refrigerator, Wall Oven
Exterior
Exterior Feature Covered Porch, Deck, Fenced Yard, In-Ground Pool, Patio, Paved Driveway
Parking Features Garage Under
Pool Covered Porch, Deck, Fenced Yard, In-Ground Pool, Patio, Paved Driveway
Community Features Private Golf, Restaurant
Amenities Available Private Golf, Restaurant
View Mountain
Building
Lot Description Gentle Slope
Story 3 Lvl Split
Sewer Public Sewer
Water Public Water
Construction Status Completed
Schools
Elementary Schools Oak Grove
Middle Schools Hidden Valley
High Schools Hidden Valley
Others
Tax ID 067.18-02-31.00-0000
Miscellaneous Cable TV,Paved Road
Virtual Tour https://showsgreat.photography/5419-Warwood-Dr/idx






