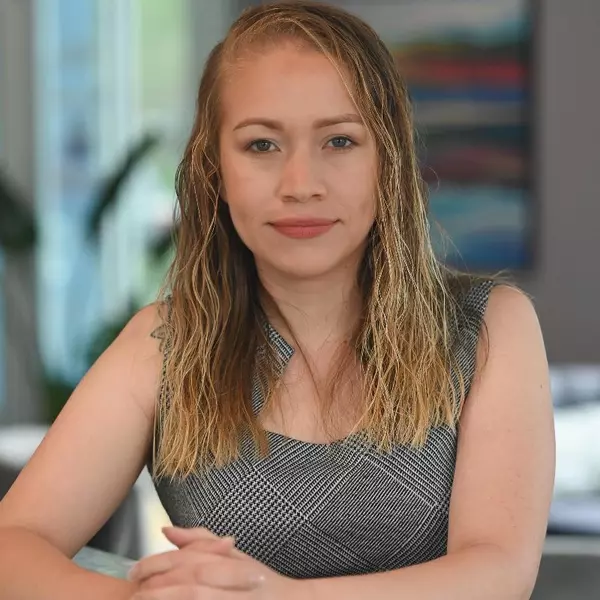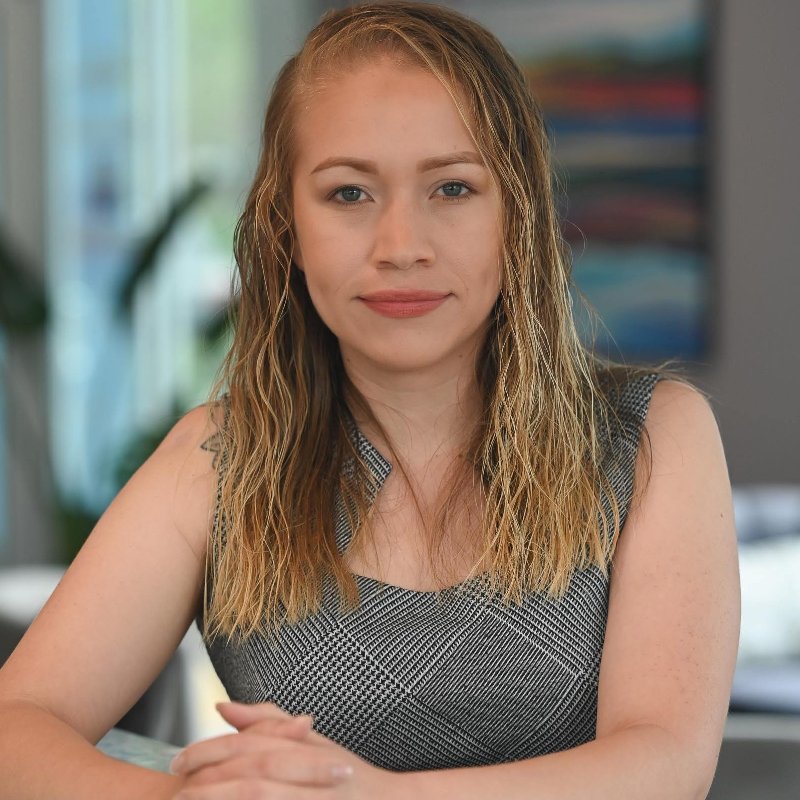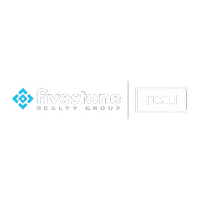
1182 Crest Ridge DR Bedford, VA 24523
4 Beds
2.1 Baths
2,067 SqFt
UPDATED:
Key Details
Property Type Single Family Home
Sub Type Single Family Residence
Listing Status Active
Purchase Type For Sale
Square Footage 2,067 sqft
Price per Sqft $165
Subdivision Governors Hill
MLS Listing ID 920233
Style 2 Story
Bedrooms 4
Full Baths 2
Half Baths 1
Construction Status Completed
Abv Grd Liv Area 2,067
Year Built 2016
Annual Tax Amount $1,013
Lot Size 7,840 Sqft
Acres 0.18
Property Sub-Type Single Family Residence
Property Description
Location
State VA
County Town Of Bedford
Area 0601 - Town Of Bedford
Zoning PRD
Rooms
Basement Crawl Space
Interior
Interior Features Breakfast Area, Ceiling Fan, Indirect Lighting, Walk-in-Closet
Heating Heat Pump Electric
Cooling Heat Pump Electric
Flooring Carpet, Laminate, Tile - i.e. ceramic
Appliance Dishwasher, Microwave Oven (Built In), Range Electric, Refrigerator
Exterior
Exterior Feature Covered Porch, Deck, Paved Driveway
Parking Features Garage Attached
Pool Covered Porch, Deck, Paved Driveway
Building
Lot Description Gentle Slope, Stream
Story 2 Story
Sewer Public Sewer
Water Public Water
Construction Status Completed
Schools
Elementary Schools Bedford
Middle Schools Liberty Middle
High Schools Liberty High
Others
Tax ID 80501474
Miscellaneous Maint-Free Exterior,Paved Road,Stream,Underground Util






