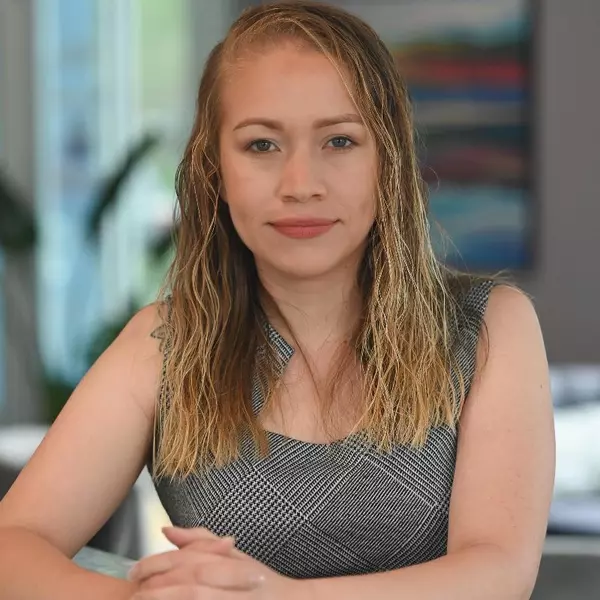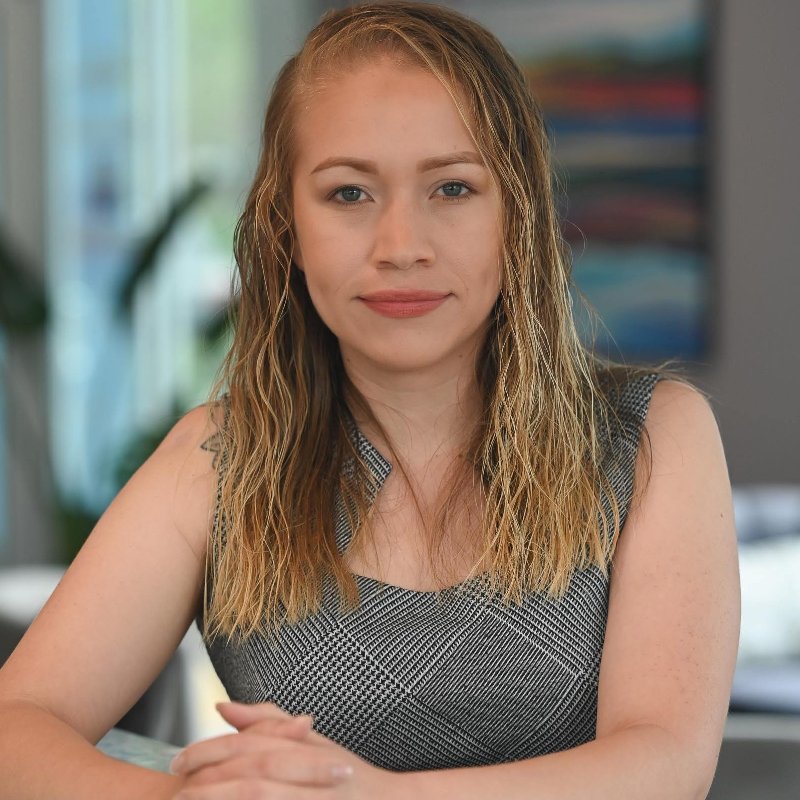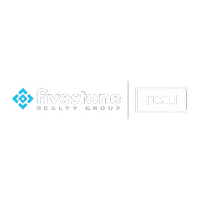
7495 Fernway DR Roanoke, VA 24018
3 Beds
3 Baths
2,247 SqFt
UPDATED:
Key Details
Property Type Single Family Home
Sub Type Single Family Residence
Listing Status Active
Purchase Type For Sale
Square Footage 2,247 sqft
Price per Sqft $173
Subdivision Carriage Hills
MLS Listing ID 920272
Style Ranch
Bedrooms 3
Full Baths 3
Construction Status Completed
Abv Grd Liv Area 1,463
Year Built 1987
Annual Tax Amount $3,471
Lot Size 1.060 Acres
Acres 1.06
Property Sub-Type Single Family Residence
Property Description
Location
State VA
County Roanoke County
Area 0230 - Roanoke County - South
Rooms
Basement Walkout - Full
Interior
Interior Features Breakfast Area, Flue Available, Gas Log Fireplace, Masonry Fireplace, Skylight, Walk-in-Closet
Heating Heat Pump Electric
Cooling Central Cooling
Flooring Carpet, Laminate, Luxury Vinyl Plank
Fireplaces Number 1
Fireplaces Type Living Room
Appliance Clothes Dryer, Clothes Washer, Dishwasher, Garage Door Opener, Range Hood, Refrigerator
Exterior
Exterior Feature Deck, Fenced Yard, Formal Garden, Garden Space, Paved Driveway
Parking Features Garage Attached
Pool Deck, Fenced Yard, Formal Garden, Garden Space, Paved Driveway
Community Features Restaurant
Amenities Available Restaurant
View Mountain, Sunrise, Sunset
Building
Lot Description Varied, Wooded
Story Ranch
Sewer Private Septic
Water Public Water
Construction Status Completed
Schools
Elementary Schools Back Creek
Middle Schools Cave Spring
High Schools Cave Spring
Others
Tax ID 094.02-03-03.00-0000
Miscellaneous Cul-de-sac,Paved Road
Virtual Tour https://showsgreat.photography/7495-Fernway-Dr/idx






