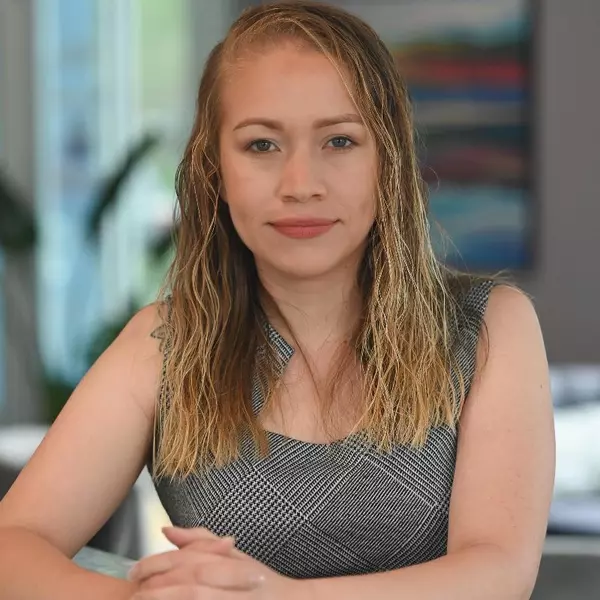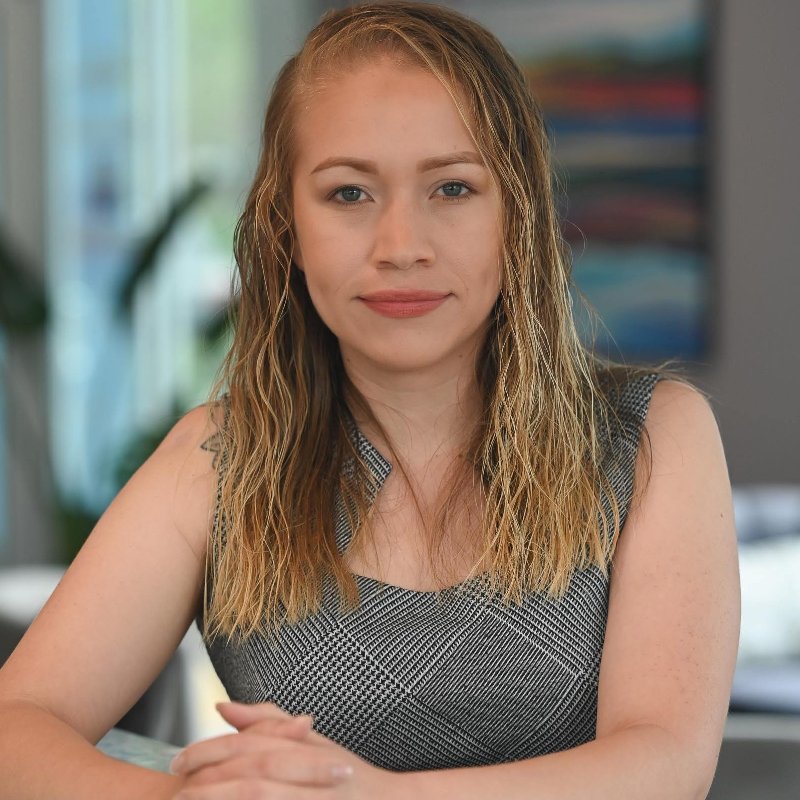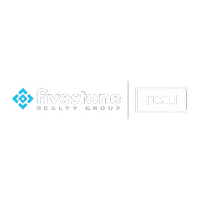
1015 Clearfield RD Roanoke, VA 24015
4 Beds
3.1 Baths
3,052 SqFt
UPDATED:
Key Details
Property Type Single Family Home
Sub Type Single Family Residence
Listing Status Active
Purchase Type For Sale
Square Footage 3,052 sqft
Price per Sqft $175
Subdivision Bluefield Heights
MLS Listing ID 920320
Style Contemporary
Bedrooms 4
Full Baths 3
Half Baths 1
Construction Status Completed
Abv Grd Liv Area 2,342
Year Built 1989
Annual Tax Amount $4,690
Lot Size 0.440 Acres
Acres 0.44
Property Sub-Type Single Family Residence
Property Description
Location
State VA
County City Of Roanoke
Area 0130 - City Of Roanoke - Sw
Zoning R-7
Rooms
Basement Walkout - Full
Interior
Interior Features Alarm, Book Shelves, Breakfast Area, Cathedral Ceiling, Ceiling Fan, Storage, Walk-in-Closet
Heating Heat Pump Electric
Cooling Heat Pump Electric
Flooring Carpet, Luxury Vinyl Plank, Tile - i.e. ceramic, Wood
Fireplaces Number 1
Fireplaces Type Den
Appliance Compacter, Dishwasher, Disposer, Garage Door Opener, Microwave Oven (Built In), Range Electric, Sump Pump
Exterior
Exterior Feature Deck, Fenced Yard, Paved Driveway
Parking Features Garage Attached
Pool Deck, Fenced Yard, Paved Driveway
Community Features Public Transport, Restaurant
Amenities Available Public Transport, Restaurant
View Mountain, Sunrise
Building
Lot Description Gentle Slope, Level Lot
Story Contemporary
Sewer Public Sewer
Water Public Water
Construction Status Completed
Schools
Elementary Schools Fishburn Park
Middle Schools James Madison
High Schools Patrick Henry
Others
Tax ID 1280108
Miscellaneous Cable TV,Paved Road
Virtual Tour https://showsgreat.photography/1015-Clearfield-Rd-SW-1/idx






