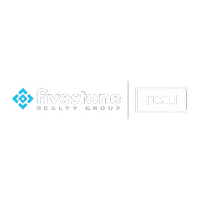
4445 Laurelwood DR Roanoke, VA 24018
4 Beds
3.1 Baths
4,606 SqFt
UPDATED:
Key Details
Property Type Single Family Home
Sub Type Single Family Residence
Listing Status Active
Purchase Type For Sale
Square Footage 4,606 sqft
Price per Sqft $203
Subdivision Windsor Lake
MLS Listing ID 920598
Style Ranch
Bedrooms 4
Full Baths 3
Half Baths 1
Construction Status Completed
Abv Grd Liv Area 4,606
Year Built 1965
Annual Tax Amount $6,956
Lot Size 0.840 Acres
Acres 0.84
Property Sub-Type Single Family Residence
Property Description
Location
State VA
County City Of Roanoke
Area 0130 - City Of Roanoke - Sw
Zoning R-12
Body of Water River or Other
Rooms
Basement Slab
Interior
Interior Features Book Shelves, Breakfast Area, Ceiling Fan, Gas Log Fireplace, Skylight, Storage, Walk-in-Closet
Heating Forced Air Gas, Heat Pump Electric, Zoned Heat
Cooling Central Cooling, Heat Pump Electric, Zoned Cooling
Flooring Concrete, Tile - i.e. ceramic, Wood
Fireplaces Number 1
Fireplaces Type Living Room
Appliance Cook Top, Dishwasher, Disposer, Garage Door Opener, Generator, Microwave Oven (Built In), Refrigerator, Wall Oven
Exterior
Exterior Feature Garden Space, In-Ground Pool, Patio, Paved Driveway, Sunroom
Parking Features Garage Detached
Pool Garden Space, In-Ground Pool, Patio, Paved Driveway, Sunroom
Community Features Restaurant
Amenities Available Restaurant
Waterfront Description Water Access Only
View City, Lake, Mountain
Building
Lot Description Cleared, Level Lot
Story Ranch
Sewer Public Sewer
Water Public Water
Construction Status Completed
Schools
Elementary Schools Grandin Court
Middle Schools Woodrow Wilson
High Schools Patrick Henry
Others
Tax ID 5110213
Miscellaneous Cable TV,Cul-de-sac,Paved Road
Virtual Tour https://showsgreat.photography/4445-Laurelwood-Dr-SW/idx






