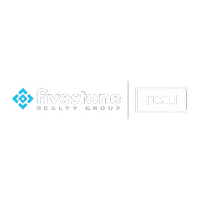
31 Fairway CT Daleville, VA 24083
4 Beds
3.1 Baths
4,133 SqFt
UPDATED:
Key Details
Property Type Single Family Home
Sub Type Single Family Residence
Listing Status Active
Purchase Type For Sale
Square Footage 4,133 sqft
Price per Sqft $217
Subdivision Ashley Plantation
MLS Listing ID 920966
Style 2 Story
Bedrooms 4
Full Baths 3
Half Baths 1
Construction Status Completed
Abv Grd Liv Area 3,043
Year Built 2010
Annual Tax Amount $4,223
Lot Size 1.110 Acres
Acres 1.11
Property Sub-Type Single Family Residence
Property Description
Location
State VA
County Botetourt County
Area 0700 - Botetourt County
Rooms
Basement Walkout - Full
Interior
Interior Features Book Shelves, Breakfast Area, Ceiling Fan, Gas Log Fireplace, Theater Room, Walk-in-Closet
Heating Forced Air Gas, Heat Pump Electric
Cooling Central Cooling
Flooring Carpet, Tile - i.e. ceramic, Wood
Fireplaces Number 2
Fireplaces Type Family Room, Recreation Room
Appliance Central Vacuum, Clothes Dryer, Clothes Washer, Dishwasher, Disposer, Range Electric, Refrigerator
Exterior
Exterior Feature Covered Porch, Patio, Paved Driveway, Screened Porch
Parking Features Carport Attached
Pool Covered Porch, Patio, Paved Driveway, Screened Porch
Community Features Common Pool
Amenities Available Common Pool
Building
Lot Description Cleared, Varied
Story 2 Story
Sewer Public Sewer
Water Community System
Construction Status Completed
Schools
Elementary Schools Troutville
Middle Schools Read Mountain
High Schools Lord Botetourt
Others
Tax ID 88F(13)5
Miscellaneous Cul-de-sac,Paved Road,Underground Util






