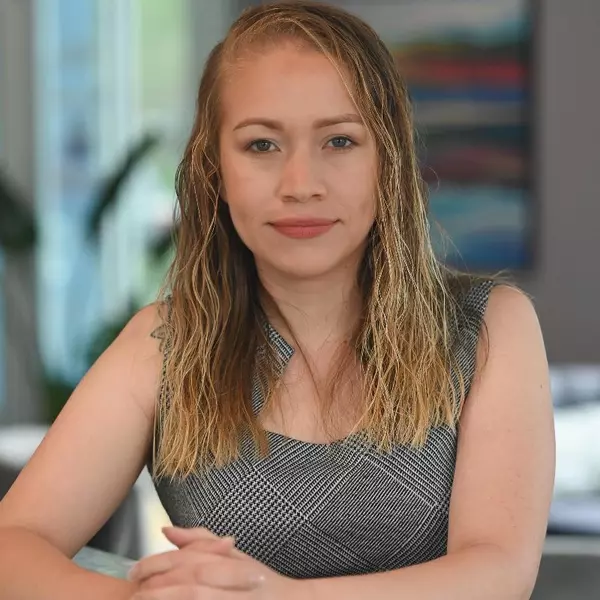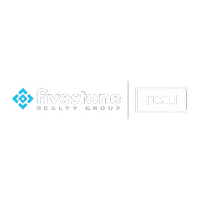$695,000
$715,000
2.8%For more information regarding the value of a property, please contact us for a free consultation.
414 JEFFERSON ST #C Roanoke, VA 24011
3 Beds
2.1 Baths
3,995 SqFt
Key Details
Sold Price $695,000
Property Type Condo
Sub Type Condominium
Listing Status Sold
Purchase Type For Sale
Square Footage 3,995 sqft
Price per Sqft $173
MLS Listing ID 860720
Sold Date 05/11/20
Bedrooms 3
Full Baths 2
Half Baths 1
Construction Status Completed
Abv Grd Liv Area 3,995
Year Built 2008
Annual Tax Amount $9,174
Property Sub-Type Condominium
Property Description
It's a bustling Saturday in Downtown Roanoke...You're on a mission to hand select fresh local and regional foods at the farmers market. Or perhaps you're looking to explore the latest collection at the Taubman Museum? What about catching a live entertainment at Elmwood Park and then connecting with friends at one of Roanoke's finest restaurants. As you make your way to your desired destination, take your time. Embrace all that Downtown Roanoke has to offer you, right at your fingertips. Everything you need from Monday -Sunday is minutes from your door step. Downtown living at Davidson's Loft , fits your daily routine. Convenient reserved spaces available. To help protect you and our sellers, We will be offering a live FACETIME walk through appointment of this home. Call us today to schedul
Location
State VA
County City Of Roanoke
Area 0110 - City Of Roanoke - Downtown
Rooms
Basement Crawl Space
Interior
Interior Features Audio-Video Wired, Gas Log Fireplace, Skylight, Storage, Walk-in-Closet
Heating Forced Air Gas, Other - See Remarks, Zoned Heat
Cooling Central Cooling, Other - See Remarks, Zoned Cooling
Flooring Tile - i.e. ceramic, Wood
Fireplaces Type Den, Primary Bedroom
Appliance Cook Top, Dishwasher, Disposer, Down Draft Ventilation, Microwave Oven (Built In), Range Gas, Refrigerator, Wall Oven
Exterior
Exterior Feature Balcony, Deck, Garden Space, Sunroom
Pool Balcony, Deck, Garden Space, Sunroom
Community Features Restaurant
Amenities Available Restaurant
View City
Building
Lot Description Level Lot
Sewer Public Sewer
Water Public Water
Construction Status Completed
Schools
Elementary Schools Highland Park
Middle Schools James Madison
High Schools William Fleming
Others
Tax ID 4011710
Read Less
Want to know what your home might be worth? Contact us for a FREE valuation!

Our team is ready to help you sell your home for the highest possible price ASAP
Bought with EDWIN C HALL ASSOCIATES INC





