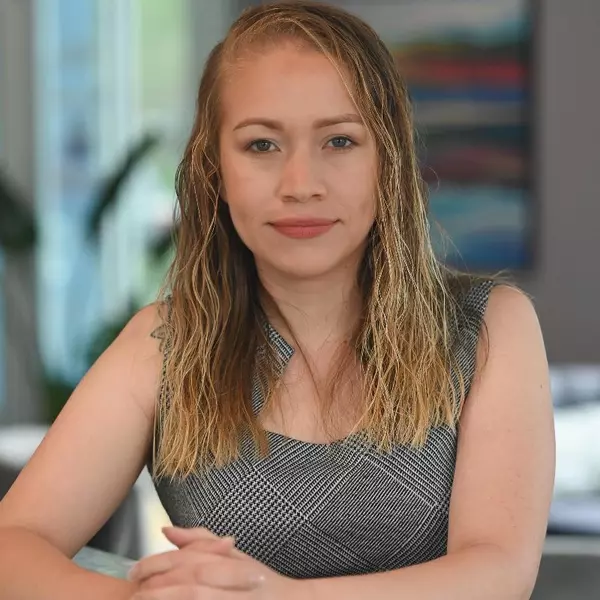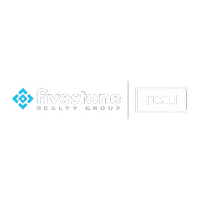$2,000,000
$2,950,000
32.2%For more information regarding the value of a property, please contact us for a free consultation.
432 Stepping Stones LN Hot Springs, VA 24445
13 Beds
9.1 Baths
9,328 SqFt
Key Details
Sold Price $2,000,000
Property Type Single Family Home
Sub Type Single Family Residence
Listing Status Sold
Purchase Type For Sale
Square Footage 9,328 sqft
Price per Sqft $214
MLS Listing ID 874748
Sold Date 11/18/21
Style Tudor
Bedrooms 13
Full Baths 9
Half Baths 1
Construction Status Completed
Abv Grd Liv Area 9,328
Year Built 1929
Annual Tax Amount $8,980
Lot Size 158.060 Acres
Acres 158.06
Property Sub-Type Single Family Residence
Property Description
Truly one-of-a-kind Tudor Estate in the rolling hills of Hot Springs, just minutes from the iconic Homestead Resort. The Manor house was custom built for a silent founding partner of E.F. Hutton and his fox-hunt loving wife. No expense was spared, the details are too many to count. Solid wood bas relief interior doors, mouth blown glass windows, hand carved walnut moulding and arched doorways, carved stone fireplaces, Delft tile fireplace surround, blue stone entry flooring...the list just continues. The additional structures include a professional greenhouse, gardeners cottage (2 br, 1 ba, +/- 1000sf), 12 stable barn, separate 8 stable barn with 4 car garage and stable hand quarters, bus barn for farm equipment, 4 car barn with maintenance bay, & one bedroom cottage.
Location
State VA
County Other - See Remarks
Area 9900 - All Other Counties/Cities
Zoning A1
Rooms
Basement Partial Basement
Interior
Interior Features Book Shelves, Cathedral Ceiling, Storage
Heating Radiator Oil Heat
Cooling No Cooling System
Flooring Concrete, Slate, Tile - i.e. ceramic, Wood
Fireplaces Number 5
Fireplaces Type Great Room, Living Room, Primary Bedroom
Appliance Clothes Dryer, Clothes Washer, Cook Top, Dishwasher, Disposer, Generator, Range Electric, Refrigerator, Wall Oven
Exterior
Exterior Feature Balcony, Barn, Bay Window, Covered Porch, Formal Garden, Greenhouse, Patio
Parking Features Garage Detached
Pool Balcony, Barn, Bay Window, Covered Porch, Formal Garden, Greenhouse, Patio
View Mountain
Building
Lot Description Other - See Remarks, Stream
Story Tudor
Sewer Private Septic
Water Spring
Construction Status Completed
Schools
Elementary Schools Other - See Remarks
Middle Schools Other - See Remarks
High Schools Other - See Remarks
Others
Tax ID 7259-64
Read Less
Want to know what your home might be worth? Contact us for a FREE valuation!

Our team is ready to help you sell your home for the highest possible price ASAP
Bought with Non-Member Transaction Office





