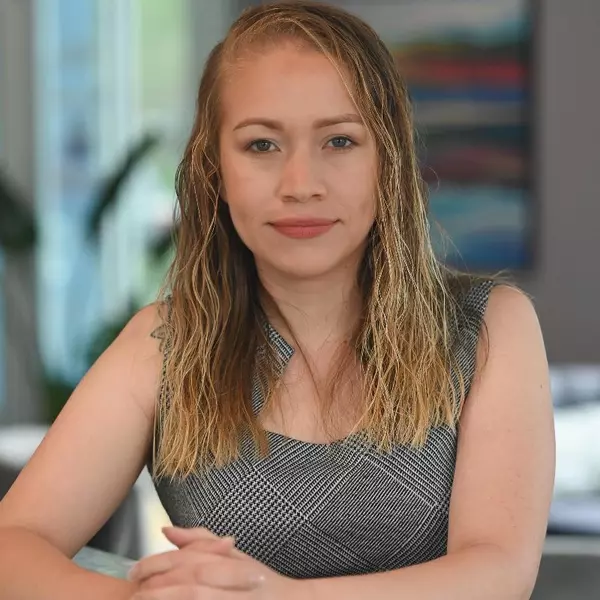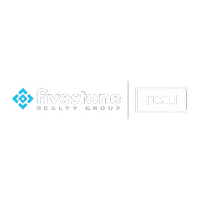$312,500
$334,900
6.7%For more information regarding the value of a property, please contact us for a free consultation.
196 Mountain Top DR Chatham, VA 24531
3 Beds
2 Baths
1,341 SqFt
Key Details
Sold Price $312,500
Property Type Single Family Home
Sub Type Single Family Residence
Listing Status Sold
Purchase Type For Sale
Square Footage 1,341 sqft
Price per Sqft $233
MLS Listing ID 875179
Sold Date 08/03/21
Style 2 Story,Contemporary
Bedrooms 3
Full Baths 2
Construction Status Completed
Abv Grd Liv Area 1,341
Year Built 1983
Annual Tax Amount $1,240
Lot Size 5.840 Acres
Acres 5.84
Property Sub-Type Single Family Residence
Property Description
A PICTURESQUE, RUSTIC & PEACEFUL ''Gem In The Woods''. Pro consisting of approx. 5.84 acres, with a beautiful & superbly-maintained home. The lawn & grounds provide for a park-like setting with an abundance of mature oaks, pines, & dogwoods, Professional-grade landscaping & lots of lawn decor provide additional charm. The home is a multi-level contemporary, custom-built in 1983, currently used as a 2 BR, 2 BA home; a 3rd possible BR being used as a den/office. A charming balcony overlooks the living room & lots of windows that allow plentiful natural light. Property consists of several outbuildings including a 24'x40' garage (3-car) with HVAC, and a 16'x 40' lean-to (Motor home ready) on the back side of the building. Property has a lengthy paved driveway for home & garage.
Location
State VA
County Pittsylvania County
Area 1600 - Pittsylvania County
Zoning RC-1
Rooms
Basement Crawl Space
Interior
Interior Features All Drapes, Cathedral Ceiling, Ceiling Fan, Wood Stove
Heating Heat Pump Electric
Cooling Heat Pump Electric
Flooring Carpet, Tile - i.e. ceramic, Wood
Appliance Dishwasher, Microwave Oven (Built In), Range Electric, Refrigerator
Exterior
Exterior Feature Barn, Deck, Garden Space, Outdoor Kitchen, Patio, Paved Driveway, Storage Shed
Parking Features Garage Detached
Pool Barn, Deck, Garden Space, Outdoor Kitchen, Patio, Paved Driveway, Storage Shed
Community Features Trail Access
Amenities Available Trail Access
View Mountain, Sunrise, Sunset
Building
Lot Description Views, Wooded
Story 2 Story, Contemporary
Sewer Private Septic
Water Private Well
Construction Status Completed
Schools
Elementary Schools Other - See Remarks
Middle Schools Other - See Remarks
High Schools Other - See Remarks
Others
Tax ID 2445-84-9751
Read Less
Want to know what your home might be worth? Contact us for a FREE valuation!

Our team is ready to help you sell your home for the highest possible price ASAP
Bought with JEFF DAVIS & ASSOCIATES, LLC





