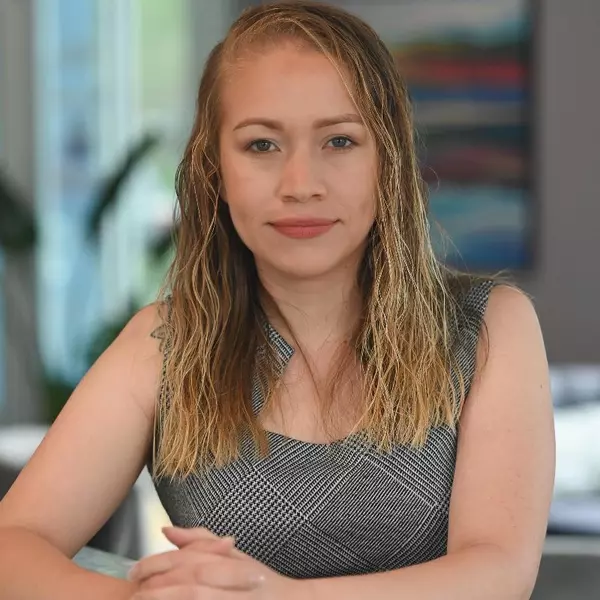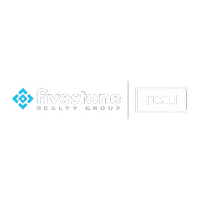$270,000
$249,950
8.0%For more information regarding the value of a property, please contact us for a free consultation.
116 Westridge DR Daleville, VA 24083
4 Beds
3 Baths
2,190 SqFt
Key Details
Sold Price $270,000
Property Type Single Family Home
Sub Type Single Family Residence
Listing Status Sold
Purchase Type For Sale
Square Footage 2,190 sqft
Price per Sqft $123
Subdivision Applewood Estates
MLS Listing ID 877153
Sold Date 05/13/21
Style Split-Foyer
Bedrooms 4
Full Baths 3
Construction Status Completed
Abv Grd Liv Area 1,400
Year Built 1977
Annual Tax Amount $1,412
Lot Size 0.470 Acres
Acres 0.47
Property Sub-Type Single Family Residence
Property Description
Beautiful brick home located on a cul-de-sac street with no thru traffic. Highly desirable location in the heart of Daleville. This home has been lovingly maintained & is truly move-in ready. Convenient to the new YMCA, and Daleville Towne Center. Enjoy sitting in your backyard and taking in the wonderful views. With 4 bedrooms and 3 full bathrooms, along with a large family room in the lower level, this home offers so many different opportunities! New carpet in the family room & a new water heater (11/2020). Spacious Family Room offers a masonry fireplace with a brick hearth. Tiered Decking has access from the kitchen, family room, and utility room.
Location
State VA
County Botetourt County
Area 0700 - Botetourt County
Zoning R1
Rooms
Basement Walkout - Full
Interior
Interior Features Book Shelves, Ceiling Fan, Masonry Fireplace
Heating Heat Pump Electric
Cooling Heat Pump Electric
Flooring Carpet, Laminate, Tile - i.e. ceramic
Fireplaces Number 1
Fireplaces Type Family Room
Appliance Clothes Dryer, Clothes Washer, Dishwasher, Microwave Oven (Built In), Range Electric, Refrigerator
Exterior
Exterior Feature Deck, Garden Space, Patio, Paved Driveway
Parking Features Garage Under
Pool Deck, Garden Space, Patio, Paved Driveway
View Mountain
Building
Lot Description Gentle Slope, Varied
Story Split-Foyer
Sewer Private Septic
Water Private Well
Construction Status Completed
Schools
Elementary Schools Greenfield
Middle Schools Read Mountain
High Schools Lord Botetourt
Others
Tax ID 88A(2)BK1 14
Read Less
Want to know what your home might be worth? Contact us for a FREE valuation!

Our team is ready to help you sell your home for the highest possible price ASAP
Bought with LONG & FOSTER - SMITH MTN LAKE





