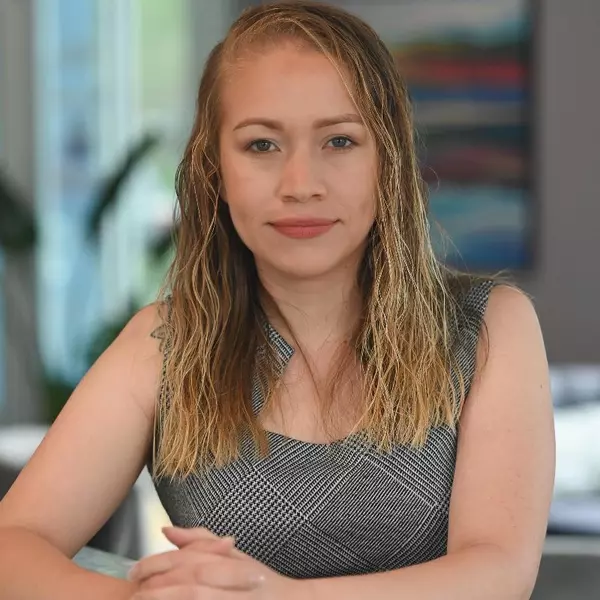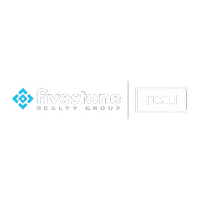$292,000
$288,000
1.4%For more information regarding the value of a property, please contact us for a free consultation.
175 Westridge DR Daleville, VA 24083
3 Beds
2 Baths
1,724 SqFt
Key Details
Sold Price $292,000
Property Type Single Family Home
Sub Type Single Family Residence
Listing Status Sold
Purchase Type For Sale
Square Footage 1,724 sqft
Price per Sqft $169
Subdivision Applewood Estates
MLS Listing ID 885195
Sold Date 12/10/21
Style Ranch
Bedrooms 3
Full Baths 2
Construction Status Completed
Abv Grd Liv Area 1,512
Year Built 1980
Annual Tax Amount $1,514
Lot Size 0.870 Acres
Acres 0.87
Property Sub-Type Single Family Residence
Property Description
WELCOME to 175 Westridge Dr Daleville VA. A Super cute UPDATED MOVE-IN READY brick ranch that has so much to offer. Entry level boasts an open floor plan, 3 BR 2 full baths. The lower level has a finished office/guest quarters/playroom, also unfinished space that offers plenty of storage, maybe a finished family room in the future already has a warm cozy wood stove & plumbing for a downstairs bathroom. The home has a 2-car garage under. The backyard has a garden space, lots of room for kids or pets to play. The decks and the spacious yard offers a wonderful place for spending time w/family & friends. Located in Daleville which offers quick & easy access to shopping, interstate, schools, YMCA, Restaurants and more.
Location
State VA
County Botetourt County
Area 0700 - Botetourt County
Rooms
Basement Walkout - Full
Interior
Interior Features Attic Fan, Ceiling Fan, Masonry Fireplace, Storage, Wood Stove
Heating Heat Pump Electric
Cooling Central Cooling
Flooring Tile - i.e. ceramic, Wood
Fireplaces Number 1
Fireplaces Type Kitchen
Appliance Clothes Dryer, Clothes Washer, Dishwasher, Garage Door Opener, Microwave Oven (Built In), Range Electric, Refrigerator
Exterior
Exterior Feature Deck, Garden Space, Paved Driveway
Parking Features Garage Under
Pool Deck, Garden Space, Paved Driveway
Community Features Restaurant
Amenities Available Restaurant
View Mountain
Building
Lot Description Cleared, Gentle Slope
Story Ranch
Sewer Private Septic
Water Private Well
Construction Status Completed
Schools
Elementary Schools Greenfield
Middle Schools Read Mountain
High Schools Lord Botetourt
Others
Tax ID 88A(2)BK1-7
Read Less
Want to know what your home might be worth? Contact us for a FREE valuation!

Our team is ready to help you sell your home for the highest possible price ASAP
Bought with BARKER REALTY CO





