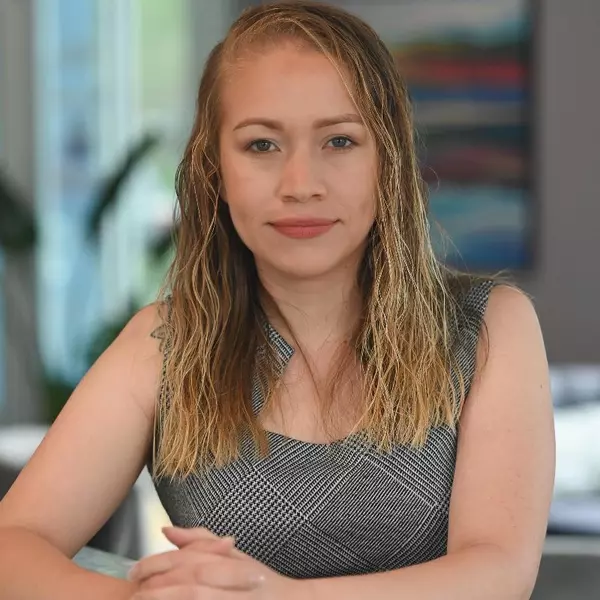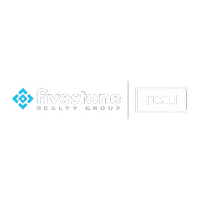$896,000
$895,000
0.1%For more information regarding the value of a property, please contact us for a free consultation.
4183 Eggleston RD Pearisburg, VA 24134
4 Beds
3.2 Baths
3,990 SqFt
Key Details
Sold Price $896,000
Property Type Single Family Home
Sub Type Single Family Residence
Listing Status Sold
Purchase Type For Sale
Square Footage 3,990 sqft
Price per Sqft $224
Subdivision Na
MLS Listing ID 888431
Sold Date 05/26/22
Style Ranch
Bedrooms 4
Full Baths 3
Half Baths 2
Construction Status Completed
Abv Grd Liv Area 3,990
Year Built 1994
Annual Tax Amount $4,038
Lot Size 60.000 Acres
Acres 60.0
Property Sub-Type Single Family Residence
Property Description
Whatever your dream, you can live it here! Hilltop home with breathtaking 360-degree views and 60 acres to explore and enjoy.Whether you are a car enthusiast, like to entertain, enjoy outdoor time with family, have a small business, have horses, or go like to hunt or fish -- this is the spot. Amazing opportunity for one-level living in this 4-bedroom renovated, well-maintained home with unfinished basement. The 4500 sqft climate controlled accessory building with French doors, garage door, half-bath has multiple possibilities. Enjoy the new stamped-concrete patio leading to the pool house with indoor pool, kitchen and bath. 2-stall run in barn. Stocked pond and creek. Pasture and wooded acreage. Additional features list under documents.
Location
State VA
County Giles County
Area 2800 - Giles County
Rooms
Basement Full Basement
Interior
Interior Features Cathedral Ceiling, Ceiling Fan, Masonry Fireplace, Storage, Walk-in-Closet
Heating Baseboard Oil
Cooling Heat Pump Electric
Flooring Tile - i.e. ceramic, Wood
Fireplaces Number 1
Fireplaces Type Family Room
Appliance Clothes Washer, Dishwasher, Refrigerator
Exterior
Exterior Feature Garden Space, In-Ground Pool, Paved Driveway
Parking Features Garage Attached
Pool Garden Space, In-Ground Pool, Paved Driveway
Building
Story Ranch
Sewer Private Septic
Water Private Well
Construction Status Completed
Schools
Elementary Schools Other - See Remarks
Middle Schools Other - See Remarks
High Schools Other - See Remarks
Others
Tax ID 6545
Read Less
Want to know what your home might be worth? Contact us for a FREE valuation!

Our team is ready to help you sell your home for the highest possible price ASAP
Bought with COLDWELL BANKER TOWNSIDE, REALTORS(r)





