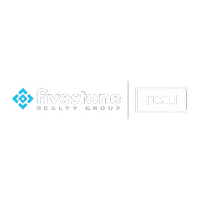$406,000
$399,950
1.5%For more information regarding the value of a property, please contact us for a free consultation.
6010 Chagall DR Roanoke, VA 24018
3 Beds
2.1 Baths
2,057 SqFt
Key Details
Sold Price $406,000
Property Type Single Family Home
Sub Type Single Family Residence
Listing Status Sold
Purchase Type For Sale
Square Footage 2,057 sqft
Price per Sqft $197
Subdivision Lilies Of The Gardens
MLS Listing ID 896604
Sold Date 06/30/23
Style Colonial
Bedrooms 3
Full Baths 2
Half Baths 1
Construction Status Completed
Abv Grd Liv Area 2,057
Year Built 1998
Annual Tax Amount $3,069
Lot Size 9,147 Sqft
Acres 0.21
Property Sub-Type Single Family Residence
Property Description
MULTIPLE OFFERS- HIGHEST & BEST BY 6PM 4-2-23. One-level living in the Gardens (Lillies of the Gardens), level lot and driveway. Loaded w/ upgrades and a spectacular glass sun room measuring approx 285 sq ft. with a wet bar and its own HVAC unit. Covered porch w/ hot tub. 9' ceilings main level plus vaulted great room w/ fireplace flanked by cherry built-in cabinetry/shelves and cherry hardwood flooring. Kitchen sparkles w/ upgraded cherry cabinets, granite tops and stainless appliances that includes a gas range. Huge entry-level owners' suite w/ 2 closets and bath w/ walk-in shower. Appliances convey and include washer and dryer. There is a radon remediation system in place. ADT security system remains- monitoring is optional.
Location
State VA
County Roanoke County
Area 0230 - Roanoke County - South
Rooms
Basement Slab
Interior
Interior Features Alarm, All Drapes, Cathedral Ceiling, Ceiling Fan, Gas Log Fireplace, Walk-in-Closet, Wet Bar
Heating Ductless, Forced Air Gas, Other - See Remarks
Cooling Central Cooling, Ductless, Other - See Remarks
Flooring Concrete, Tile - i.e. ceramic, Wood
Fireplaces Number 1
Fireplaces Type Great Room
Appliance Clothes Dryer, Clothes Washer, Dishwasher, Garage Door Opener, Microwave Oven (Built In), Range Gas, Refrigerator
Exterior
Exterior Feature Covered Porch, Hot Tub, Sunroom
Parking Features Garage Attached
Pool Covered Porch, Hot Tub, Sunroom
Building
Lot Description Level Lot
Story Colonial
Sewer Public Sewer
Water Public Water
Construction Status Completed
Schools
Elementary Schools Penn Forest
Middle Schools Cave Spring
High Schools Cave Spring
Others
Tax ID 096.07-08-27.00-0000
Read Less
Want to know what your home might be worth? Contact us for a FREE valuation!

Our team is ready to help you sell your home for the highest possible price ASAP
Bought with MKB, REALTORS(r)






