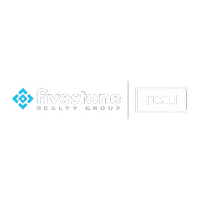$250,000
$265,000
5.7%For more information regarding the value of a property, please contact us for a free consultation.
527 Seminole DR Madison Heights, VA 24572
4 Beds
4 Baths
2,496 SqFt
Key Details
Sold Price $250,000
Property Type Single Family Home
Sub Type Single Family Residence
Listing Status Sold
Purchase Type For Sale
Square Footage 2,496 sqft
Price per Sqft $100
MLS Listing ID 901612
Sold Date 02/21/24
Style Ranch
Bedrooms 4
Full Baths 4
Construction Status Completed
Abv Grd Liv Area 1,248
Year Built 1925
Annual Tax Amount $822
Lot Size 1.850 Acres
Acres 1.85
Property Sub-Type Single Family Residence
Property Description
Beautifully remodeled home situated in the heart of Madison Heights. This brick ranch features a stone faade on the front of the home, a brand new roof, new Vinyl flooring throughout, new carpet in the bedrooms, new tile showers/bath, new appliances, and a brand new kitchen in an open concept floorplan! The kitchen has a wine cooler/mini fridge! Check out the awesome sunroom in the back that looks out to the deck and overlooks the 1.85 acre scenic/private yard! The yard extends well into the woods. A great place to hang out and enjoy the falling of the leaves or put many potted plants. The backyard has a circular drive for extra parking and easy pull through to exit on Seminole. The basement is finished with an additional bonus room that could be used as a bedroom. Two storage sheds!
Location
State VA
County Amherst County
Area 2200 - Amherst County
Zoning Res
Rooms
Basement Full Basement
Interior
Interior Features Ceiling Fan, Storage, Wet Bar
Heating Forced Air Electric, Heat Pump Electric
Cooling Heat Pump Electric
Flooring Carpet, Concrete, Luxury Vinyl Plank, Tile - i.e. ceramic
Fireplaces Number 1
Appliance Range Electric, Refrigerator
Exterior
Exterior Feature Deck, Garden Space, Paved Driveway, Storage Shed, Sunroom
Parking Features Carport Attached
Pool Deck, Garden Space, Paved Driveway, Storage Shed, Sunroom
Building
Lot Description Gentle Slope, Wooded
Story Ranch
Sewer Community System
Water Community System
Construction Status Completed
Schools
Elementary Schools Other - See Remarks
Middle Schools Other - See Remarks
High Schools Other - See Remarks
Others
Tax ID 156A25A812
Read Less
Want to know what your home might be worth? Contact us for a FREE valuation!

Our team is ready to help you sell your home for the highest possible price ASAP
Bought with Non-Member Transaction Office

