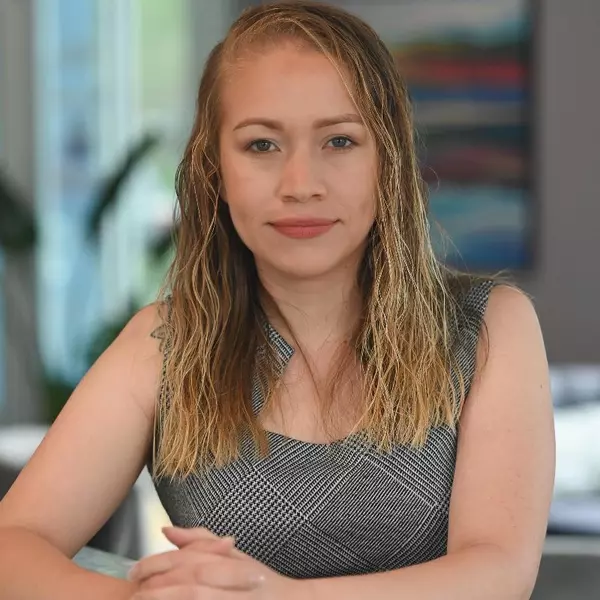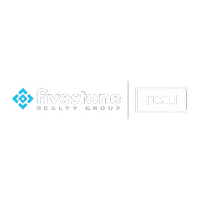$255,000
$249,500
2.2%For more information regarding the value of a property, please contact us for a free consultation.
885 Whetstone RD Ferrum, VA 24088
3 Beds
2 Baths
1,190 SqFt
Key Details
Sold Price $255,000
Property Type Single Family Home
Sub Type Single Family Residence
Listing Status Sold
Purchase Type For Sale
Square Footage 1,190 sqft
Price per Sqft $214
MLS Listing ID 905325
Sold Date 04/12/24
Style 1 Story,Cottage,Ranch
Bedrooms 3
Full Baths 2
Construction Status Completed
Abv Grd Liv Area 1,190
Year Built 2004
Annual Tax Amount $1,500
Lot Size 4.380 Acres
Acres 4.38
Property Sub-Type Single Family Residence
Property Description
Opportunity Knocks! Over 4 acres near Ferrum College. 3 BR, 2 Full Bath home with Custom Cabinets in the Kitchen, a large Bay Window, and access to the Oversized Deck. Vaulted ceilings in Kitchen & Living Room. Loads of light, upgraded Casement insulated windows, charming Gas Log Fireplace and Laminate wood floors. The front BR is perfect for an office w/ Built-in Bookshelves. Lg. Primary BR, w/in closet & Private en suite. 600 sq. ft. of future expansion in Lower Level. Quality upgrades include Poured Concrete Basement Walls, T-Truss floor joists and a whole house Generac Generator. The water heater and well bladder are conveniently on the lower level. Plenty of storage. Gentle down slope provides fabulous views. Some fencing. <20 min. to Rocky Mount hospital or shopping
Location
State VA
County Franklin County
Area 0400 - Franklin County
Zoning NZ
Rooms
Basement Walkout - Partial
Interior
Interior Features Book Shelves, Cathedral Ceiling, Ceiling Fan, Gas Log Fireplace, Storage, Walk-in-Closet, Whirlpool Bath
Heating Heat Pump Electric
Cooling Heat Pump Electric
Flooring Carpet, Laminate, Tile - i.e. ceramic
Fireplaces Number 1
Appliance Clothes Dryer, Clothes Washer, Dishwasher, Generator, Range Electric, Refrigerator
Exterior
Exterior Feature Bay Window, Deck, Garden Space
Parking Features Garage Under
Pool Bay Window, Deck, Garden Space
View Mountain, Sunrise, Sunset
Building
Lot Description Cleared, Gentle Slope
Story 1 Story, Cottage, Ranch
Sewer Private Septic
Water Private Well
Construction Status Completed
Schools
Elementary Schools Ferrum
Middle Schools Ben Franklin Middle
High Schools Franklin County
Others
Tax ID 0740010503
Read Less
Want to know what your home might be worth? Contact us for a FREE valuation!

Our team is ready to help you sell your home for the highest possible price ASAP
Bought with REAL BROKER LLC - MCLEAN





