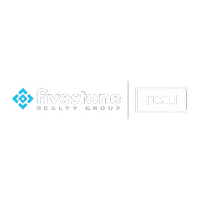$510,000
$509,950
For more information regarding the value of a property, please contact us for a free consultation.
1905 Queensmill DR Salem, VA 24153
4 Beds
3.2 Baths
3,674 SqFt
Key Details
Sold Price $510,000
Property Type Single Family Home
Sub Type Single Family Residence
Listing Status Sold
Purchase Type For Sale
Square Footage 3,674 sqft
Price per Sqft $138
Subdivision Woodbridge
MLS Listing ID 906518
Sold Date 05/17/24
Style 2 Story,Colonial
Bedrooms 4
Full Baths 3
Half Baths 2
Construction Status Completed
Abv Grd Liv Area 2,620
Year Built 1980
Annual Tax Amount $4,492
Lot Size 0.280 Acres
Acres 0.28
Property Sub-Type Single Family Residence
Property Description
Come see this well maintained, Colonial home in desirable Woodbridge neighborhood! The entry foyer leads to a dining room, eat-in-kitchen w/granite counters, a family rm w/gas log fireplace & half bath, and an extra large great room addition w/cathedral ceiling. A unique feature of the main level is the addition of a full bath w/zero entry, tiled shower to the front room. This room was used as a bedroom. Upstairs is a primary suite w/walk-in closet & remodeled bath with tiled walk-in shower along with an additional 3 bedrooms and full bath. Head to the basement and hang out in the large rec room w/fireplace and LVP flooring. There's also an office, workshop, 1/2 bath & laundry area. Enjoy the sunsets on the screened in porch & deck updated w/Trex decking or under the pergola on the
Location
State VA
County Roanoke County
Area 0240 - Roanoke County - West
Rooms
Basement Walkout - Full
Interior
Interior Features Cathedral Ceiling, Gas Log Fireplace, Storage
Heating Forced Air Gas, Heat Pump Electric
Cooling Central Cooling, Heat Pump Electric
Flooring Carpet, Luxury Vinyl Plank, Tile - i.e. ceramic, Wood
Fireplaces Number 2
Fireplaces Type Family Room, Recreation Room
Appliance Dishwasher, Microwave Oven (Built In), Range Electric, Refrigerator
Exterior
Exterior Feature Deck, Fenced Yard, Garden Space, Patio, Paved Driveway, Screened Porch
Parking Features Garage Attached
Pool Deck, Fenced Yard, Garden Space, Patio, Paved Driveway, Screened Porch
View Sunset
Building
Lot Description Level Lot
Story 2 Story, Colonial
Sewer Public Sewer
Water Public Water
Construction Status Completed
Schools
Elementary Schools Fort Lewis
Middle Schools Glenvar
High Schools Glenvar
Others
Tax ID 056.01-01-11.00-0000
Read Less
Want to know what your home might be worth? Contact us for a FREE valuation!

Our team is ready to help you sell your home for the highest possible price ASAP
Bought with REAL BROKER LLC - MCLEAN





