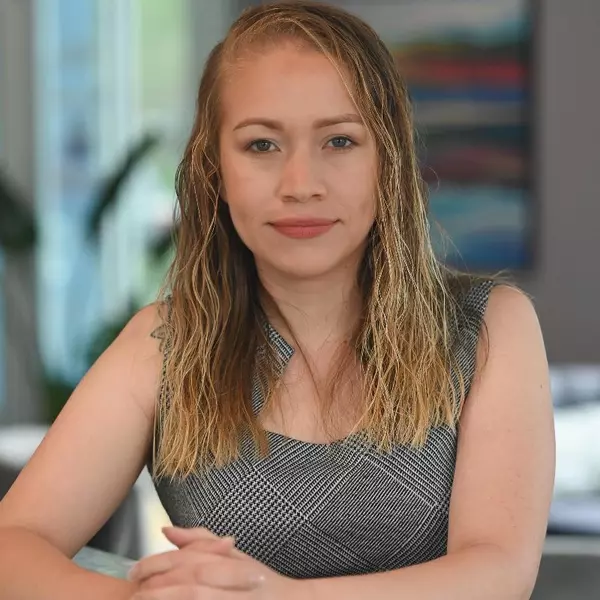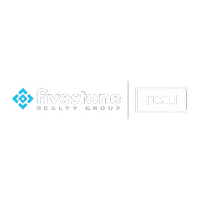$292,000
$282,500
3.4%For more information regarding the value of a property, please contact us for a free consultation.
2442 Kingston RD Roanoke, VA 24017
3 Beds
2 Baths
1,715 SqFt
Key Details
Sold Price $292,000
Property Type Single Family Home
Sub Type Single Family Residence
Listing Status Sold
Purchase Type For Sale
Square Footage 1,715 sqft
Price per Sqft $170
Subdivision Norwood
MLS Listing ID 906974
Sold Date 07/03/24
Style 3 Lvl Split
Bedrooms 3
Full Baths 2
Construction Status Completed
Abv Grd Liv Area 1,173
Year Built 1969
Annual Tax Amount $2,545
Lot Size 0.260 Acres
Acres 0.26
Property Sub-Type Single Family Residence
Property Description
Discover the charm of this beautiful three-level split home, boasting three bedrooms & two full bathrooms. The residence features a modernized kitchen complete with granite countertops, stainless steel appliances, and tile floor. Both the bathrooms and the laundry room have been updated, alongside new flooring in the family room and fresh doors throughout the home. Enjoy the privacy of a level, fenced-in backyard, ideal for relaxation and outdoor activities. Significant enhancements include a new AC unit in 2022, and a gas water heater replaced the same year. Presenting a move-in-ready appeal. Located conveniently, this home promises a blend of comfort and convenience. Schedule your exclusive tour today to experience the lifestyle you deserve!
Location
State VA
County City Of Roanoke
Area 0140 - City Of Roanoke - Nw
Rooms
Basement Walkout - Partial
Interior
Interior Features Ceiling Fan, Gas Log Fireplace
Heating Heat Pump Electric
Cooling Central Cooling
Flooring Laminate, Tile - i.e. ceramic, Wood
Fireplaces Number 1
Fireplaces Type Family Room
Appliance Microwave Oven (Built In), Range Gas
Exterior
Exterior Feature Fenced Yard, Garden Space, Storage Shed
Parking Features Carport Attached
Pool Fenced Yard, Garden Space, Storage Shed
Community Features Public Transport, Restaurant
Amenities Available Public Transport, Restaurant
View City
Building
Lot Description Cleared, Level Lot
Story 3 Lvl Split
Sewer Public Sewer
Water Public Water
Construction Status Completed
Schools
Elementary Schools Westside
Middle Schools James Breckinridge
High Schools William Fleming
Others
Tax ID 616-0205
Read Less
Want to know what your home might be worth? Contact us for a FREE valuation!

Our team is ready to help you sell your home for the highest possible price ASAP
Bought with REAL BROKER LLC - MCLEAN





