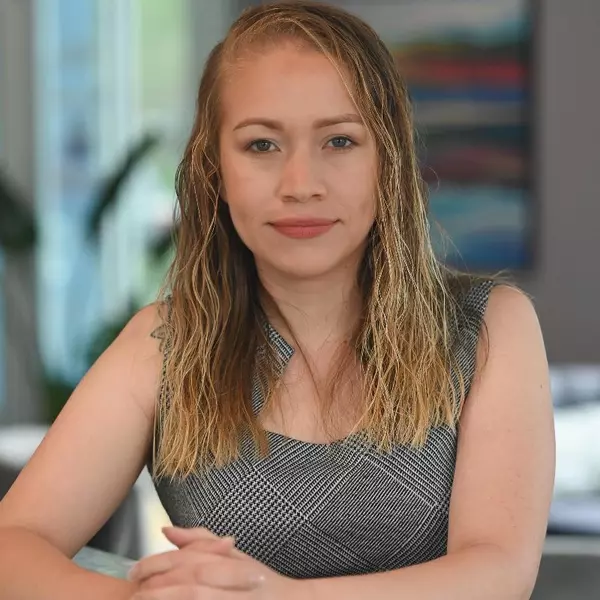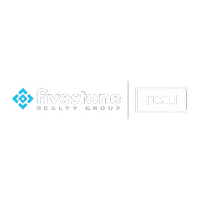$239,950
$239,950
For more information regarding the value of a property, please contact us for a free consultation.
1505 Kenwood BLVD Roanoke, VA 24013
4 Beds
2.1 Baths
2,270 SqFt
Key Details
Sold Price $239,950
Property Type Single Family Home
Sub Type Single Family Residence
Listing Status Sold
Purchase Type For Sale
Square Footage 2,270 sqft
Price per Sqft $105
Subdivision Waverly
MLS Listing ID 909466
Sold Date 10/02/24
Style 1.5 Story
Bedrooms 4
Full Baths 2
Half Baths 1
Construction Status Completed
Abv Grd Liv Area 1,400
Year Built 1942
Annual Tax Amount $2,403
Lot Size 6,534 Sqft
Acres 0.15
Property Sub-Type Single Family Residence
Property Description
Charming maintenance free 1 and 1/2 story in convenient location. Spacious & open floor plan. The rocking chair front porch leads to the cozy LR, sunny eat in kitchen w/newer cabinets, granite & tiled backsplash, & all stainless appliances, 2 nice bedrooms (one has room for king sized bed), full bath w/tiled floors & walls, & enclosed rear porch used as pantry area round out the entry level. The upper level offers 2 addt'l BR's & 2nd full tiled bath. The lower level is currently used as play/game room, also has 1/2 bath & the laundry area. There is a single detached garage w/opener & storage above, off street parking, & fenced yard! Gleaming hardwood floors on the entry level, replacement windows, new water heater, and so much more. Ready for new owners, won't last!
Location
State VA
County City Of Roanoke
Area 0160 - City Of Roanoke - Se
Rooms
Basement Full Basement
Interior
Interior Features Storage, Walk-in-Closet
Heating Forced Air Gas
Cooling Central Cooling
Flooring Carpet, Tile - i.e. ceramic, Wood
Appliance Clothes Dryer, Clothes Washer, Dishwasher, Microwave Oven (Built In), Range Electric, Refrigerator
Exterior
Exterior Feature Fenced Yard
Parking Features Garage Detached
Pool Fenced Yard
Building
Lot Description Level Lot
Story 1.5 Story
Sewer Public Sewer
Water Public Water
Construction Status Completed
Schools
Elementary Schools Fallon Park
Middle Schools John P. Fishwick
High Schools Patrick Henry
Others
Tax ID 422-0602
Read Less
Want to know what your home might be worth? Contact us for a FREE valuation!

Our team is ready to help you sell your home for the highest possible price ASAP
Bought with REAL BROKER LLC - MCLEAN





