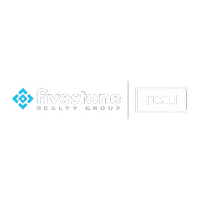$605,000
$635,000
4.7%For more information regarding the value of a property, please contact us for a free consultation.
916 Saddle DR Salem, VA 24153
4 Beds
3.1 Baths
4,228 SqFt
Key Details
Sold Price $605,000
Property Type Single Family Home
Sub Type Single Family Residence
Listing Status Sold
Purchase Type For Sale
Square Footage 4,228 sqft
Price per Sqft $143
Subdivision Emerald Hills
MLS Listing ID 910393
Sold Date 10/07/24
Style 1.5 Story
Bedrooms 4
Full Baths 3
Half Baths 1
Construction Status Completed
Abv Grd Liv Area 2,767
Year Built 2000
Annual Tax Amount $5,367
Lot Size 10,454 Sqft
Acres 0.24
Property Sub-Type Single Family Residence
Property Description
Soaring ceilings in the living room make an impression at 916 Saddle Dr. Bookshelves stretch from floor to ceiling to create a showcase. Hardwood floors flow through the entry level to a stone fireplace, sitting rm and breakfast nk adjoining a wet bar that is overlooked by a modern kitchen with lg island. Also on entry level is an oversized primary suite, adorned by more bookshelves. The master bath offers a tiled shower and generous spa tub. An L shaped vanity provides all the space you need to pamper yourself. Upstairs are secondary bedrooms along with a flexible loft space. In the basement, a family/rec room, 4th bedroom with closet/workout (currently storage), and cabinet clad utility room are sure to please. Outside the real showstoppers are the views over Salem. New HVAC/roof in 22.
Location
State VA
County City Of Salem
Area 0300 - City Of Salem
Rooms
Basement Walkout - Full
Interior
Interior Features Book Shelves, Breakfast Area, Cathedral Ceiling, Storage, Walk-in-Closet, Wet Bar, Whirlpool Bath
Heating Forced Air Gas
Cooling Central Cooling
Flooring Laminate, Tile - i.e. ceramic, Wood
Fireplaces Number 3
Fireplaces Type Great Room, Primary Bedroom, Recreation Room
Appliance Disposer, Garage Door Opener, Microwave Oven (Built In), Range Gas, Range Hood, Refrigerator
Exterior
Exterior Feature Covered Porch, Deck, Patio, Paved Driveway
Parking Features Garage Attached
Pool Covered Porch, Deck, Patio, Paved Driveway
View City, Mountain, Sunset
Building
Lot Description Gentle Slope, Views
Story 1.5 Story
Sewer Public Sewer
Water Public Water
Construction Status Completed
Schools
Elementary Schools West Salem
Middle Schools Andrew Lewis
High Schools Salem High
Others
Tax ID 63-1-5.17
Read Less
Want to know what your home might be worth? Contact us for a FREE valuation!

Our team is ready to help you sell your home for the highest possible price ASAP
Bought with REAL BROKER LLC - MCLEAN





