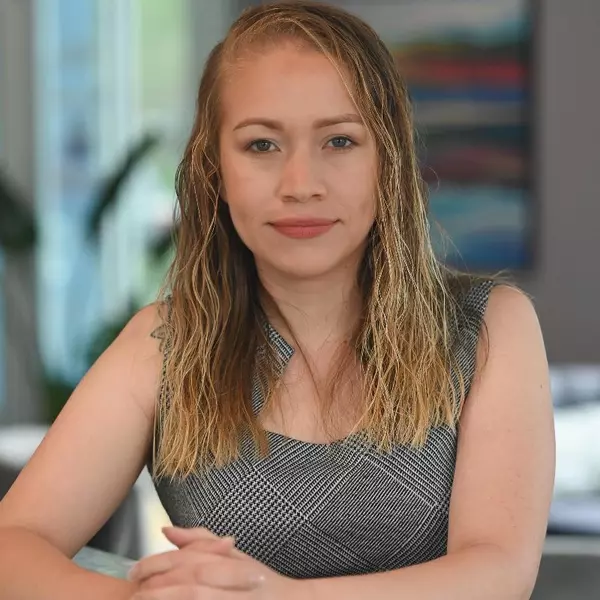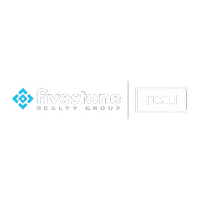$585,000
$625,000
6.4%For more information regarding the value of a property, please contact us for a free consultation.
342 Jamestown RD Daleville, VA 24083
5 Beds
4.1 Baths
3,257 SqFt
Key Details
Sold Price $585,000
Property Type Single Family Home
Sub Type Single Family Residence
Listing Status Sold
Purchase Type For Sale
Square Footage 3,257 sqft
Price per Sqft $179
Subdivision Jamestown
MLS Listing ID 908339
Sold Date 10/16/24
Style Contemporary
Bedrooms 5
Full Baths 4
Half Baths 1
Construction Status Completed
Abv Grd Liv Area 2,532
Year Built 1980
Annual Tax Amount $4,031
Lot Size 1.980 Acres
Acres 1.98
Property Sub-Type Single Family Residence
Property Description
Valuable extra lot in Daleville included for investment or build an additional home now! You'll love this 5 BR, 4 1/2 Bath, 3100 sq. ft. Contemporary situated on approx 2 acres that includes an extra lot. Features 3 primary bedrooms, one on each level. Lower level has an In-law suite with the 2nd full kitchen & laundry with a full walkout basement onto the patio. Main level primary BR & Bath suite w/ a private deck & walk-in closet, Family & Living room w/gas log fireplace, Sunroom leading to large deck, laundry room & dining room, attached garage. Upper level features a large primary BR & Bath suite, gas log fireplace, 2 walk-in closets & private deck w/mountain views. Large yard with Gazebo. Incredible Mountain Views!! Close to restaurants, shopping , health care, fitness center,
Location
State VA
County Botetourt County
Area 0700 - Botetourt County
Rooms
Basement Walkout - Full
Interior
Interior Features Breakfast Area, Ceiling Fan, Gas Log Fireplace, Masonry Fireplace, Storage, Walk-in-Closet
Heating Forced Air Gas
Cooling Central Cooling
Flooring Carpet, Tile - i.e. ceramic, Vinyl, Wood
Fireplaces Number 2
Fireplaces Type Living Room, Primary Bedroom
Appliance Clothes Dryer, Clothes Washer, Dishwasher, Freezer, Microwave Oven (Built In), Range Electric, Refrigerator
Exterior
Exterior Feature Balcony, Deck, Gazebo, Patio, Paved Driveway, Storage Shed, Sunroom
Parking Features Garage Attached
Pool Balcony, Deck, Gazebo, Patio, Paved Driveway, Storage Shed, Sunroom
Community Features Restaurant, Trail Access
Amenities Available Restaurant, Trail Access
View Mountain
Building
Lot Description Gentle Slope
Story Contemporary
Sewer Private Septic
Water Public Water
Construction Status Completed
Schools
Elementary Schools Greenfield
Middle Schools Read Mountain
High Schools Lord Botetourt
Others
Tax ID 87B(1)9 & 87B(1) 10
Read Less
Want to know what your home might be worth? Contact us for a FREE valuation!

Our team is ready to help you sell your home for the highest possible price ASAP
Bought with COLDWELL BANKER TOWNSIDE, REALTORS(r)





