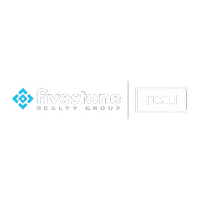$290,000
$299,950
3.3%For more information regarding the value of a property, please contact us for a free consultation.
137 Frontier RD Roanoke, VA 24012
3 Beds
2 Baths
1,755 SqFt
Key Details
Sold Price $290,000
Property Type Single Family Home
Sub Type Single Family Residence
Listing Status Sold
Purchase Type For Sale
Square Footage 1,755 sqft
Price per Sqft $165
Subdivision Fleming Oaks
MLS Listing ID 917390
Sold Date 07/02/25
Style 3 Lvl Split
Bedrooms 3
Full Baths 2
Construction Status Completed
Abv Grd Liv Area 1,179
Year Built 1961
Annual Tax Amount $2,742
Lot Size 9,583 Sqft
Acres 0.22
Property Sub-Type Single Family Residence
Property Description
Take a look at this remarkable, well maintained home in a convenient location! This 3 bedroom 2 bathroom home offers a little bit of everything. This home boasts beautiful hardwood floors, gorgeous maple cabinets, gas log fireplace in the lower level, and oversized living room windows to let in plenty of natural light. Cook up your favorite meals on the granite countertops in the kitchen, while looking through the window into the large, fully fenced backyard - perfect for children or dogs. A large deck offers ample room for entertaining and grilling out this summer! Come and check it out for yourself - this home will sell itself. There are too many upgrades to name so ask your agent for the complete list!
Location
State VA
County City Of Roanoke
Area 0150 - City Of Roanoke - Ne
Rooms
Basement Walkout - Partial
Interior
Interior Features Breakfast Area, Ceiling Fan, Gas Log Fireplace, Storage
Heating Heat Pump Electric
Cooling Central Cooling
Flooring Luxury Vinyl Plank, Tile - i.e. ceramic, Wood
Fireplaces Number 1
Fireplaces Type Family Room
Appliance Clothes Dryer, Clothes Washer, Dishwasher, Microwave Oven (Built In), Range Electric, Range Hood, Refrigerator
Exterior
Exterior Feature Deck, Fenced Yard, Garden Space, Paved Driveway, Storage Shed
Pool Deck, Fenced Yard, Garden Space, Paved Driveway, Storage Shed
Building
Lot Description Level Lot
Story 3 Lvl Split
Sewer Public Sewer
Water Public Water
Construction Status Completed
Schools
Elementary Schools Monterey
Middle Schools James Breckinridge
High Schools William Fleming
Others
Tax ID 320-0908
Read Less
Want to know what your home might be worth? Contact us for a FREE valuation!

Our team is ready to help you sell your home for the highest possible price ASAP
Bought with RE/MAX ALL STARS






