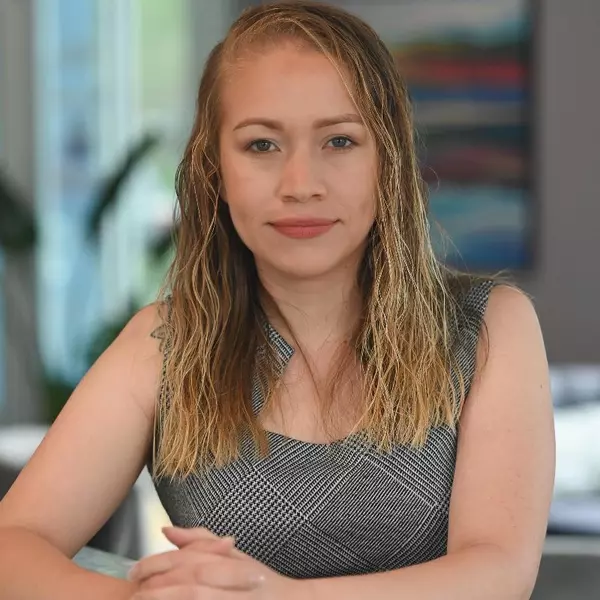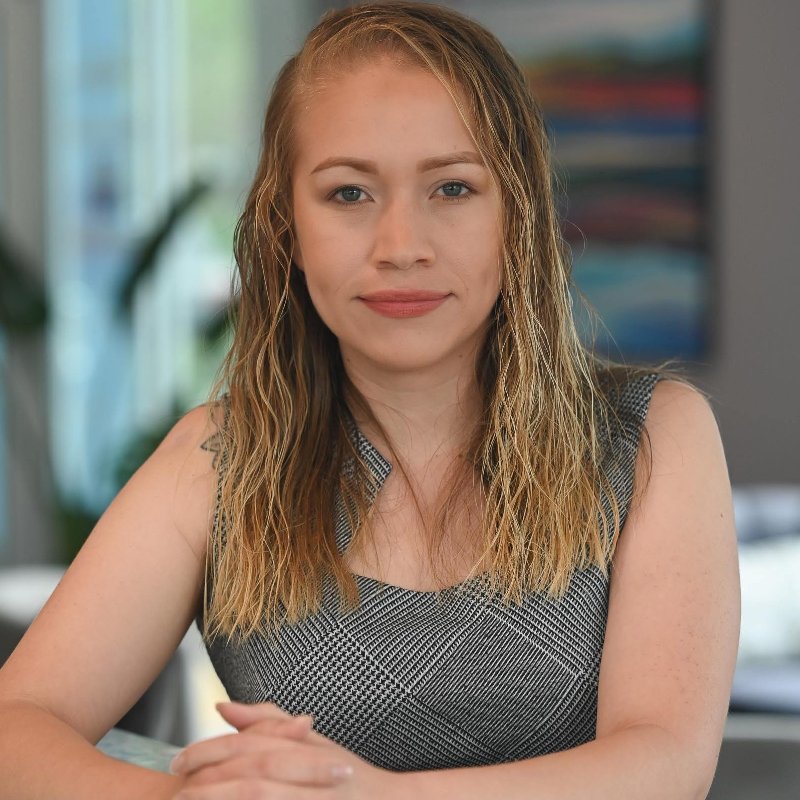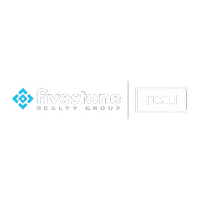$275,000
$284,000
3.2%For more information regarding the value of a property, please contact us for a free consultation.
8506 Pine Hurst CIR Roanoke, VA 24019
2 Beds
2 Baths
1,245 SqFt
Key Details
Sold Price $275,000
Property Type Condo
Sub Type Condominium
Listing Status Sold
Purchase Type For Sale
Square Footage 1,245 sqft
Price per Sqft $220
Subdivision Meadowbrook Village
MLS Listing ID 917988
Sold Date 07/30/25
Style 1 Story
Bedrooms 2
Full Baths 2
Construction Status Completed
Abv Grd Liv Area 1,245
Year Built 1988
Annual Tax Amount $2,764
Lot Size 3,920 Sqft
Acres 0.09
Property Sub-Type Condominium
Property Description
Welcome to this beautifully maintained two-bedroom, two-bathroom townhome in the desirable Meadowbrook Village community. Step inside to soaring vaulted ceilings and large open windows that fill the space with natural light, creating a warm and inviting atmosphere. The living area features a cozy gas fireplace with the option to convert it to wood-burning--perfect for creating ambiance year-round. The home offers comfortable, thoughtfully designed living with generously sized bedrooms and an attached garage for added convenience. You'll find an additional 208 sq ft of semi-finished attic space--ideal for extra storage, a hobby room, or future expansion potential. Enjoy peace of mind and low-maintenance living with an HOA that covers exterior upkeep, lawn care, and includes access to the
Location
State VA
County Roanoke County
Area 0210 - Roanoke County - North
Rooms
Basement Slab
Interior
Interior Features Cathedral Ceiling, Ceiling Fan, Flue Available, Walk-in-Closet
Heating Forced Air Gas
Cooling Central Cooling
Flooring Carpet, Laminate
Fireplaces Number 1
Fireplaces Type Family Room
Appliance Clothes Dryer, Clothes Washer, Dishwasher, Range Electric, Refrigerator
Exterior
Exterior Feature Deck, Patio, Paved Driveway
Parking Features Garage Attached
Pool Deck, Patio, Paved Driveway
Community Features Common Pool
Amenities Available Common Pool
View Mountain
Building
Lot Description Cleared, Views
Story 1 Story
Sewer Public Sewer
Water Public Water
Construction Status Completed
Schools
Elementary Schools Mountain View
Middle Schools Northside
High Schools Northside
Others
Tax ID 028.05-03-02.00-0000
Read Less
Want to know what your home might be worth? Contact us for a FREE valuation!

Our team is ready to help you sell your home for the highest possible price ASAP
Bought with RE/MAX ALL POINTS






