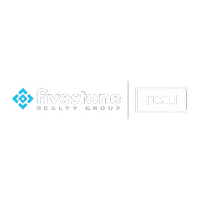$324,950
$324,950
For more information regarding the value of a property, please contact us for a free consultation.
879 Walhalla CT Roanoke, VA 24019
4 Beds
3.1 Baths
2,252 SqFt
Key Details
Sold Price $324,950
Property Type Townhouse
Sub Type Townhouse
Listing Status Sold
Purchase Type For Sale
Square Footage 2,252 sqft
Price per Sqft $144
Subdivision The Village At Tinker Creek
MLS Listing ID 918842
Sold Date 08/07/25
Style Other - See Remarks
Bedrooms 4
Full Baths 3
Half Baths 1
Construction Status Completed
Abv Grd Liv Area 1,588
Year Built 2015
Annual Tax Amount $2,778
Lot Size 2,613 Sqft
Acres 0.06
Property Sub-Type Townhouse
Property Description
Well maintained town home in The Village at Tinkercreek. Entry level has foyer, 1/2 bath, great room with gas log fireplace, dining area and kitchen with granite countertops, plenty of cabinets, bar area and stainless steel appliances. Upstairs has laundry area, primary bedroom with walk-in closet and primary bath with dual vanity and tiled shower and 2 other BR and Full bath. Lower level has a bedroom (no window), Full bath and great rec room. Hardwood floors throughout with tile and LVP in baths and laundry. Backyard has vinyl fence and a nice deck to enjoy the view. Single attached garage for car and extra storage. Subdivision also has a club house with a small gym.
Location
State VA
County Roanoke County
Area 0210 - Roanoke County - North
Rooms
Basement Walkout - Full
Interior
Interior Features Breakfast Area, Ceiling Fan, Gas Log Fireplace, Storage, Walk-in-Closet
Heating Heat Pump Electric
Cooling Central Cooling
Flooring Luxury Vinyl Plank, Vinyl, Wood
Fireplaces Number 1
Fireplaces Type Great Room
Appliance Central Vacuum, Clothes Dryer, Clothes Washer, Dishwasher, Disposer, Garage Door Opener, Microwave Oven (Built In), Range Electric
Exterior
Exterior Feature Deck, Fenced Yard, Nat Gas Line Outdoor, Patio, Paved Driveway, Storage Shed
Parking Features Garage Attached
Pool Deck, Fenced Yard, Nat Gas Line Outdoor, Patio, Paved Driveway, Storage Shed
View Mountain
Building
Lot Description Level Lot
Story Other - See Remarks
Sewer Public Sewer
Water Public Water
Construction Status Completed
Schools
Elementary Schools Mountain View
Middle Schools Northside
High Schools Northside
Others
Tax ID 027.20-05-28.00-0000
Read Less
Want to know what your home might be worth? Contact us for a FREE valuation!

Our team is ready to help you sell your home for the highest possible price ASAP
Bought with MKB, REALTORS(r)






