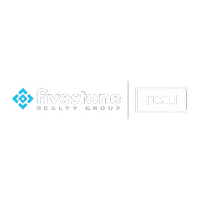$406,000
$399,999
1.5%For more information regarding the value of a property, please contact us for a free consultation.
5704 Castle Rock RD Roanoke, VA 24018
4 Beds
2.1 Baths
2,080 SqFt
Key Details
Sold Price $406,000
Property Type Single Family Home
Sub Type Single Family Residence
Listing Status Sold
Purchase Type For Sale
Square Footage 2,080 sqft
Price per Sqft $195
Subdivision Castle Rock
MLS Listing ID 918867
Sold Date 08/19/25
Style 2 Story
Bedrooms 4
Full Baths 2
Half Baths 1
Construction Status Completed
Abv Grd Liv Area 2,080
Year Built 1965
Annual Tax Amount $3,612
Lot Size 0.340 Acres
Acres 0.34
Property Sub-Type Single Family Residence
Property Description
Experience Greatness in This Stunning Brick Home in Castle Rock!Discover the perfect combination of comfort, convenience, and charm in this beautifully maintained brick home located in the highly sought-after Castle Rock neighborhood and Hidden Valley School District. Ideally situated on a desirable corner lot, this home offers unmatched accessibilitya''just minutes from Route 419, shopping, dining, and top-rated schools.Step inside to find a spacious, thoughtfully designed layout featuring four generously sized bedrooms and two full bathroomsa''all on one level. Gorgeous hardwood floors run throughout the home, complementing the cozy living room with a fireplace, ideal for relaxing evenings. The stunning kitchen boasts granite countertops, quality cabinetry, and stainless steel
Location
State VA
County Roanoke County
Area 0230 - Roanoke County - South
Rooms
Basement Walkout - Full
Interior
Interior Features Ceiling Fan, Gas Log Fireplace, Masonry Fireplace, Storage
Heating Radiator Gas Heat
Cooling Central Cooling
Flooring Tile - i.e. ceramic, Vinyl, Wood
Fireplaces Number 1
Fireplaces Type Family Room
Appliance Cook Top, Dishwasher, Disposer, Wall Oven
Exterior
Exterior Feature Aboveground Pool, Garden Space, Patio, Paved Driveway
Parking Features Garage Attached
Pool Aboveground Pool, Garden Space, Patio, Paved Driveway
View Sunrise, Sunset
Building
Lot Description Gentle Slope, Level Lot
Story 2 Story
Sewer Public Sewer
Water Public Water
Construction Status Completed
Schools
Elementary Schools Oak Grove
Middle Schools Hidden Valley
High Schools Hidden Valley
Others
Tax ID 076.03-02-13.00-0000
Read Less
Want to know what your home might be worth? Contact us for a FREE valuation!

Our team is ready to help you sell your home for the highest possible price ASAP
Bought with Non-Member Transaction Office






