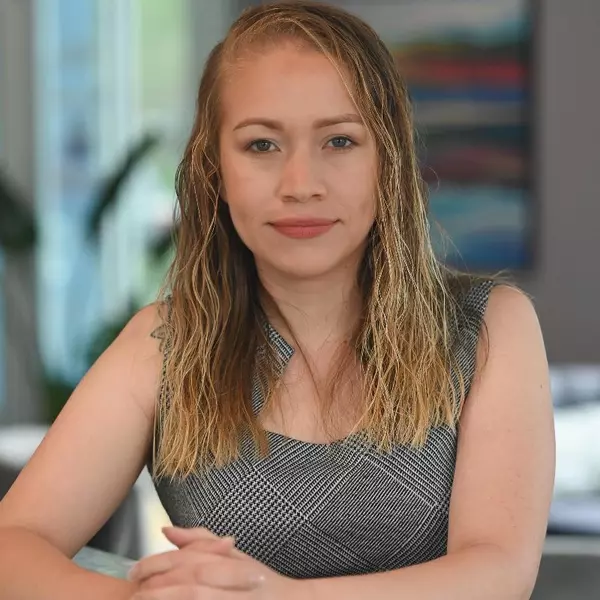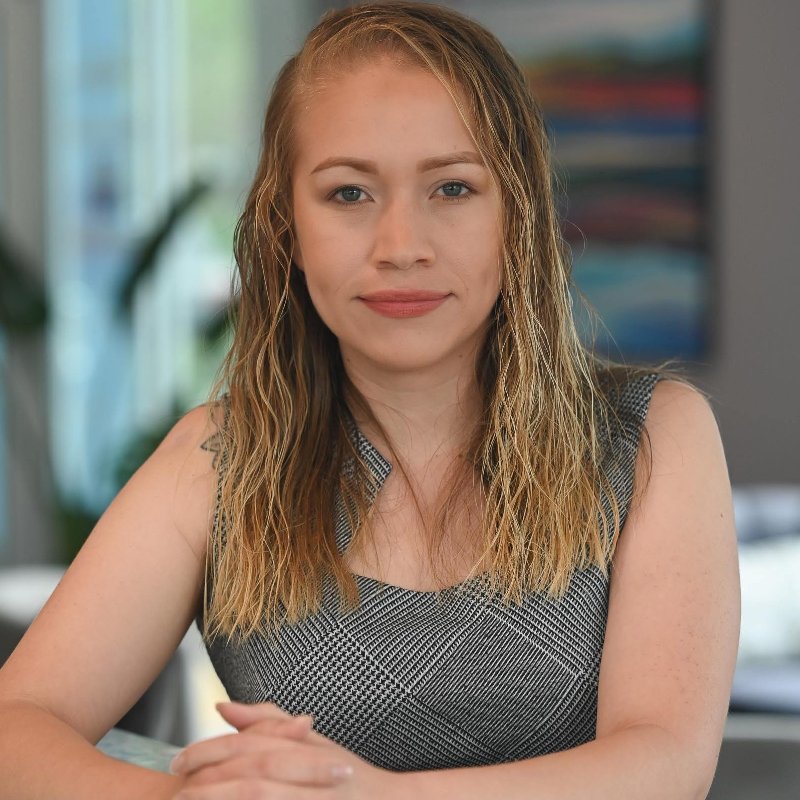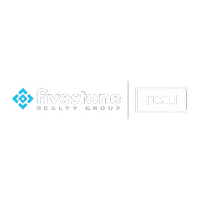$265,000
$265,000
For more information regarding the value of a property, please contact us for a free consultation.
4774 Northwood DR Roanoke, VA 24017
3 Beds
3 Baths
1,842 SqFt
Key Details
Sold Price $265,000
Property Type Single Family Home
Sub Type Single Family Residence
Listing Status Sold
Purchase Type For Sale
Square Footage 1,842 sqft
Price per Sqft $143
Subdivision Norwood
MLS Listing ID 919129
Sold Date 08/26/25
Style 1 Story,Ranch
Bedrooms 3
Full Baths 3
Construction Status Completed
Abv Grd Liv Area 1,228
Year Built 1972
Annual Tax Amount $1,597
Lot Size 0.260 Acres
Acres 0.26
Property Sub-Type Single Family Residence
Property Description
Step into comfort with this inviting 3-bed, 3-bath home that blends practicality with potential. The upstairs offers a cozy living room with plenty of natural light, a large eat in kitchen, and three spacious bedrooms, and two full bathrooms. There is a primary bathroom with a full bath with a remodeled walk-in shower on the main level that adds accessibility and convenience. This spacious basement is full of potential, and could be transformed into a wonderful family room or a primary suite with access to a third full bathroom. A stair chairlift is in place for improved mobility, it can either remain or be removed at the buyer's discretion. With two driveways for ample parking, and updated major systems, this home is a mix of move-in-ready charm & future possibilities!
Location
State VA
County City Of Roanoke
Area 0140 - City Of Roanoke - Nw
Rooms
Basement Full Basement
Interior
Interior Features Ceiling Fan, Storage
Heating Forced Air Gas
Cooling Central Cooling
Flooring Carpet, Laminate, Wood
Appliance Dishwasher, Garage Door Opener, Range Electric, Range Hood, Refrigerator
Exterior
Exterior Feature Covered Porch, Patio, Paved Driveway, Storage Shed
Parking Features Garage Under
Pool Covered Porch, Patio, Paved Driveway, Storage Shed
View Mountain
Building
Lot Description Gentle Slope
Story 1 Story, Ranch
Sewer Public Sewer
Water Public Water
Construction Status Completed
Schools
Elementary Schools Westside
Middle Schools James Breckinridge
High Schools William Fleming
Others
Tax ID 6140305
Read Less
Want to know what your home might be worth? Contact us for a FREE valuation!

Our team is ready to help you sell your home for the highest possible price ASAP
Bought with NEST REALTY ROANOKE






