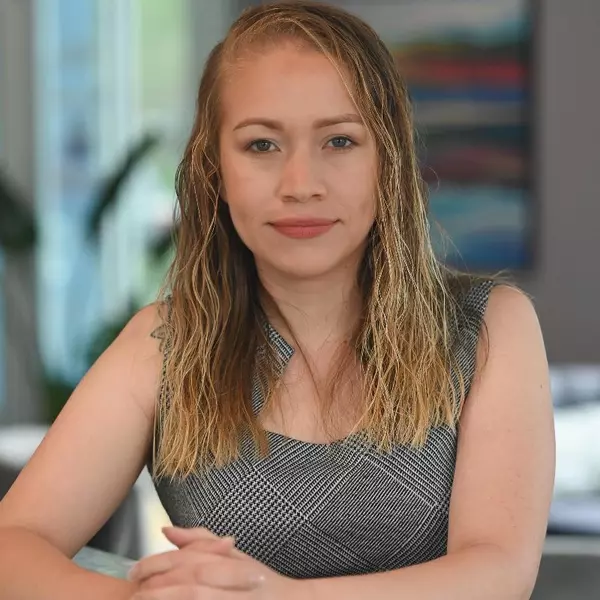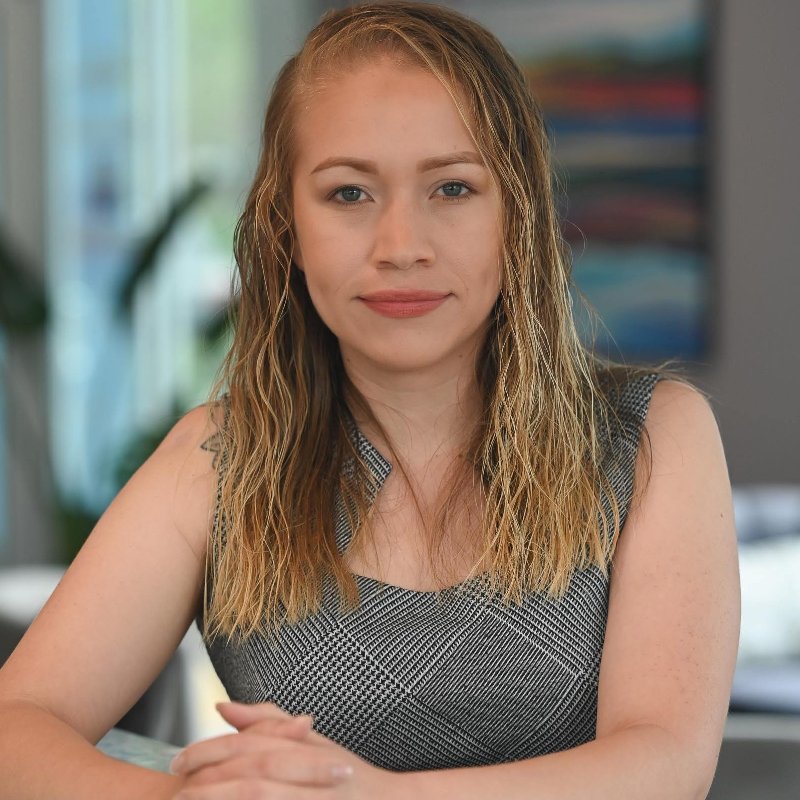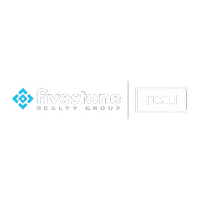$434,000
$431,999
0.5%For more information regarding the value of a property, please contact us for a free consultation.
501 Saddlewood DR Wirtz, VA 24184
3 Beds
3 Baths
3,363 SqFt
Key Details
Sold Price $434,000
Property Type Single Family Home
Sub Type Single Family Residence
Listing Status Sold
Purchase Type For Sale
Square Footage 3,363 sqft
Price per Sqft $129
Subdivision Saddlewood Estates
MLS Listing ID 919671
Sold Date 08/29/25
Style 1.5 Story,Cape Cod
Bedrooms 3
Full Baths 3
Construction Status Completed
Abv Grd Liv Area 2,091
Year Built 1993
Annual Tax Amount $1,654
Lot Size 5.410 Acres
Acres 5.41
Property Sub-Type Single Family Residence
Property Description
Tucked away at the end of a peaceful cul-de-sac, this beautiful 2-story home offers the perfect blend of comfort, privacy, and functionality on 5.41 scenic acres. Ideal for those who value space and serenity, this property features a serene pond, a detached garage with a spacious rec room over the top--perfect for hobbies, projects, or extra storage.The home boasts a warm and inviting interior with ample natural light, spacious living areas, and a flexible three-bedroom layout for modern living. With a bathroom on every level, entertaining is only a matter of deciding on a theme. A large sunroom leads you outside, to a huge back deck with a stylish pergola, perfect for outdoor events, relaxing in the shade and enjoying peaceful views year-round. Enjoy quiet mornings by the pond,
Location
State VA
County Franklin County
Area 0400 - Franklin County
Zoning A1
Rooms
Basement Walkout - Full
Interior
Interior Features Cathedral Ceiling, Ceiling Fan, Masonry Fireplace, Skylight, Walk-in-Closet
Heating Heat Pump Electric
Cooling Heat Pump Electric
Flooring Carpet, Laminate, Wood
Fireplaces Number 2
Fireplaces Type Great Room, Living Room
Appliance Clothes Dryer, Clothes Washer, Dishwasher, Range Electric, Refrigerator
Exterior
Exterior Feature Covered Porch, Deck, Garden Space, Patio, Paved Driveway, Sunroom
Parking Features Garage Detached
Pool Covered Porch, Deck, Garden Space, Patio, Paved Driveway, Sunroom
View Mountain, Sunrise, Sunset
Building
Lot Description Cleared, Varied
Story 1.5 Story, Cape Cod
Sewer Private Septic
Water Private Well
Construction Status Completed
Schools
Elementary Schools Windy Gap
Middle Schools Ben Franklin Middle
High Schools Franklin County
Others
Tax ID 028 00-122 21
Read Less
Want to know what your home might be worth? Contact us for a FREE valuation!

Our team is ready to help you sell your home for the highest possible price ASAP
Bought with NEST REALTY SOUTHSIDE






