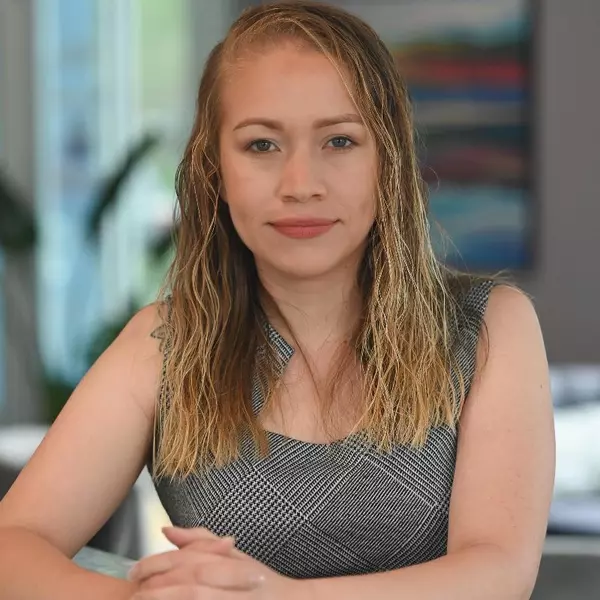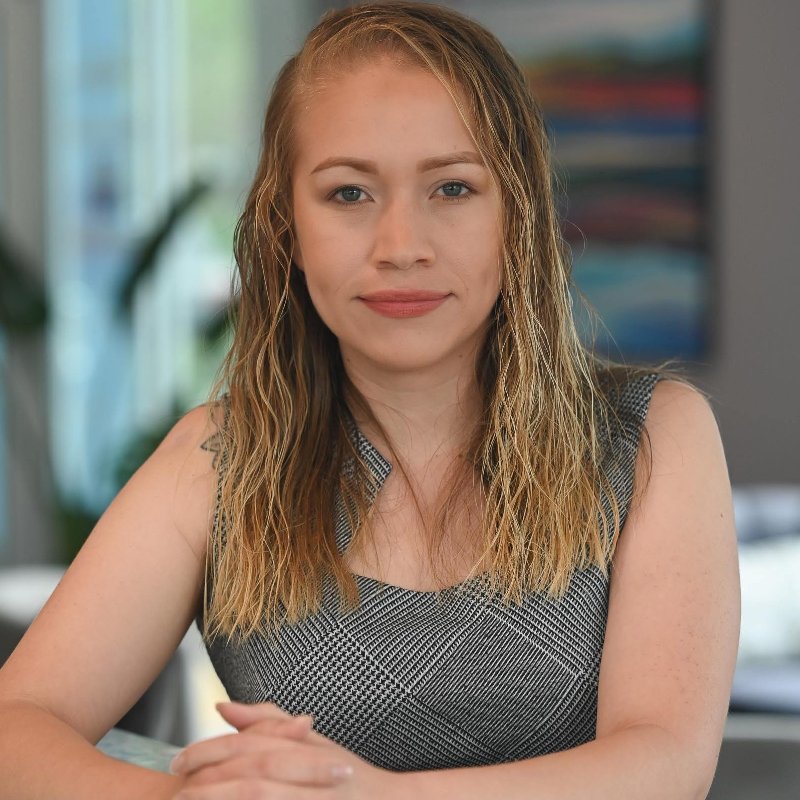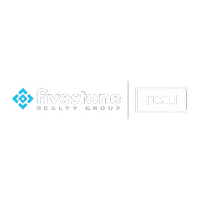$465,000
$484,000
3.9%For more information regarding the value of a property, please contact us for a free consultation.
5427 Sheila LN Roanoke, VA 24018
4 Beds
2.2 Baths
3,364 SqFt
Key Details
Sold Price $465,000
Property Type Single Family Home
Sub Type Single Family Residence
Listing Status Sold
Purchase Type For Sale
Square Footage 3,364 sqft
Price per Sqft $138
Subdivision Na
MLS Listing ID 918991
Sold Date 09/05/25
Style 2 Story
Bedrooms 4
Full Baths 2
Half Baths 2
Construction Status Completed
Abv Grd Liv Area 2,296
Year Built 1978
Annual Tax Amount $3,618
Lot Size 0.470 Acres
Acres 0.47
Property Sub-Type Single Family Residence
Property Description
Perfect Location! This stately, spacious brick home, built by Charles Simpson sits on a cul-de-sac on a private road, offering the perfect blend of peace and privacy. Step outside to a gorgeous, large flat backyard. Sit beneath the shady tree-covered seating areas, ashaded patio ideal for relaxing afternoons, and a sprawling deck perfect for entertaining. Home will always maintain privacy as 3 homeowners on Sheila co-own any access. Enjoy underground utilitiesfor peace of mind. Inside, you'll find timeless craftsmanship, with generous sized bedrooms and living spaces ready to welcome you. If you're looking for space and privacy, this home delivers!
Location
State VA
County Roanoke County
Area 0230 - Roanoke County - South
Rooms
Basement Walkout - Full
Interior
Interior Features All Drapes, Ceiling Fan, Masonry Fireplace, Storage
Heating Heat Pump Electric, Zoned Heat
Cooling Heat Pump Electric, Zoned Cooling
Flooring Carpet, Luxury Vinyl Plank, Tile - i.e. ceramic, Wood
Fireplaces Type Basement, Family Room
Appliance Clothes Dryer, Clothes Washer, Dishwasher, Disposer, Freezer, Garage Door Opener, Range Electric, Refrigerator, Wall Oven
Exterior
Exterior Feature Deck, Garden Space, Patio, Paved Driveway
Parking Features Carport Attached
Pool Deck, Garden Space, Patio, Paved Driveway
View Mountain
Building
Lot Description Level Lot
Story 2 Story
Sewer Public Sewer
Water Public Water
Construction Status Completed
Schools
Elementary Schools Cave Spring
Middle Schools Hidden Valley
High Schools Hidden Valley
Others
Tax ID 076.19-02-45.0000
Read Less
Want to know what your home might be worth? Contact us for a FREE valuation!

Our team is ready to help you sell your home for the highest possible price ASAP
Bought with MKB, REALTORS(r)






